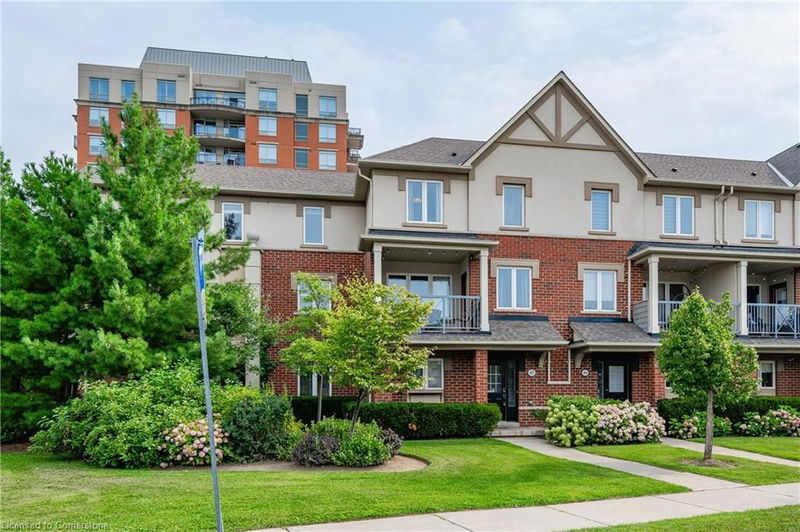Caractéristiques principales
- MLS® #: 40657289
- ID de propriété: SIRC2114083
- Type de propriété: Résidentiel, Condo
- Aire habitable: 1 321 pi.ca.
- Construit en: 2008
- Chambre(s) à coucher: 3
- Salle(s) de bain: 2+1
- Stationnement(s): 2
- Inscrit par:
- AYY REALTY INC
Description de la propriété
Welcome to 47 Glenashton Drive. This spacious 3 bedroom-3 bathroom home with a double car garage in the River Oaks area of the Uptown Core is close to shopping, banks, restaurants, walking trails, parks and a rec centre. Both public and separate primary schools are within walking distance, as is the separate secondary school. The front entry of this home is on the ground level into a foyer with double wide coat closet, laundry room and direct access to the double car garage. The open concept main floor offers 9 ft ceilings. The spacious living room has hardwood floors, oak staircase, a large window and walkout to your private balcony. The kitchen has plenty of cupboard space, new quartz counters, undermount double stainless sink and faucet, and overlooks the dining room, that opens to a juliette balcony. The third floor offers a 4-piece main bathroom and 3 spacious bedrooms with the primary featuring a large walk-in closet and 4-pc ensuite. Enjoy amenities such as a pool, gym, sauna and party room nearby at the condo building on Central Park Drive. Convenient surface visitor parking is located directly behind the unit. Easy access to all highways, hospital, transit and GO train. Snow removal and landscaping along with amenities such as swimming pool, sauna, exercise and party room included in the maintenance fee.
Pièces
- TypeNiveauDimensionsPlancher
- Salon2ième étage14' 4" x 15' 3"Autre
- Salle à manger2ième étage9' 6.1" x 12' 9.4"Autre
- Cuisine2ième étage9' 3" x 12' 9.4"Autre
- Chambre à coucher3ième étage10' 6.7" x 10' 9.9"Autre
- Chambre à coucher3ième étage7' 10" x 10' 9.9"Autre
- Chambre à coucher principale3ième étage9' 8.1" x 12' 9.9"Autre
- Salle de lavagePrincipal10' 9.9" x 7' 4.9"Autre
Agents de cette inscription
Demandez plus d’infos
Demandez plus d’infos
Emplacement
47 Glenashton Drive, Oakville, Ontario, L5N 0E5 Canada
Autour de cette propriété
En savoir plus au sujet du quartier et des commodités autour de cette résidence.
Demander de l’information sur le quartier
En savoir plus au sujet du quartier et des commodités autour de cette résidence
Demander maintenantCalculatrice de versements hypothécaires
- $
- %$
- %
- Capital et intérêts 0
- Impôt foncier 0
- Frais de copropriété 0

