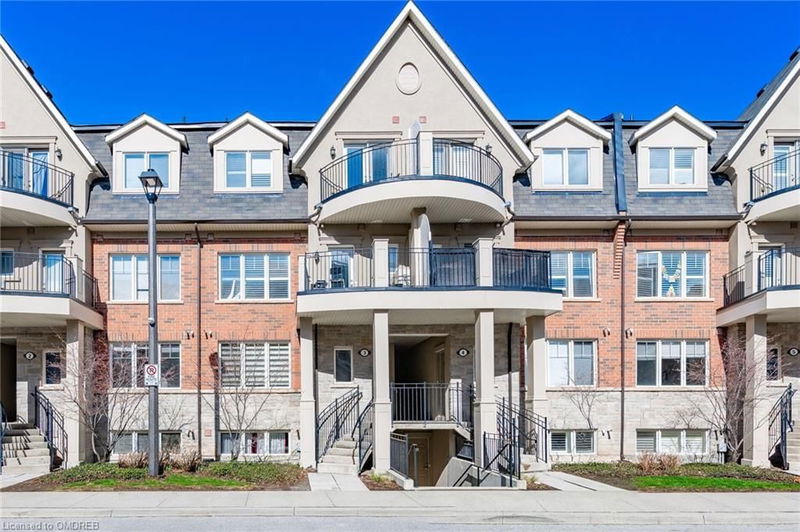Caractéristiques principales
- MLS® #: 40657655
- ID de propriété: SIRC2113995
- Type de propriété: Résidentiel, Condo
- Aire habitable: 1 121 pi.ca.
- Construit en: 2016
- Chambre(s) à coucher: 2
- Salle(s) de bain: 2
- Stationnement(s): 2
- Inscrit par:
- RE/MAX Aboutowne Realty Corp., Brokerage
Description de la propriété
Quick closing available! Stylish 2 bedroom, 2 full bath condo all on one level, boasting 2 underground parking spaces in a family friendly complex in Oakville’s Westmount community! Large mudroom/entry way leads into the foyer with loads of storage space and access to laundry/utility closet with hook-up for washer and dryer. Crisp, white kitchen with quartz countertops, stainless steel appliances, centre island with breakfast bar, plenty of cabinetry and backsplash. Kitchen overlooks the dining room with plenty of pot lights and living room with large windows with California shutters and walk-out to the fully fenced private ground-floor patio - perfect for enjoying your morning coffee. The primary bedroom boasts 2 large closets and a 5pc ensuite bathroom. 2nd bedroom with large closet, window overlooking the terrace and easy access to 3pc main bathroom. 2 side-byside underground parking spaces and 1 storage locker included. Walk to scenic trails, parks, schools and Starbucks. Easy access to major highways, Bronte GO, OTMH, Bronte Creek Provincial Park, shopping and plenty of excellent amenities!
Pièces
- TypeNiveauDimensionsPlancher
- SalonPrincipal10' 7.1" x 13' 3.8"Autre
- Chambre à coucher principalePrincipal12' 4.8" x 13' 10.9"Autre
- Salle à mangerPrincipal13' 8.1" x 14' 8.9"Autre
- VestibulePrincipal3' 2.1" x 13' 3"Autre
- Salle de lavagePrincipal2' 11.8" x 6' 11.8"Autre
- Chambre à coucherPrincipal9' 1.8" x 12' 11.1"Autre
- CuisinePrincipal7' 10" x 12' 2.8"Autre
Agents de cette inscription
Demandez plus d’infos
Demandez plus d’infos
Emplacement
2420 Baronwood Drive #4-01, Oakville, Ontario, L6M 0X6 Canada
Autour de cette propriété
En savoir plus au sujet du quartier et des commodités autour de cette résidence.
Demander de l’information sur le quartier
En savoir plus au sujet du quartier et des commodités autour de cette résidence
Demander maintenantCalculatrice de versements hypothécaires
- $
- %$
- %
- Capital et intérêts 0
- Impôt foncier 0
- Frais de copropriété 0

