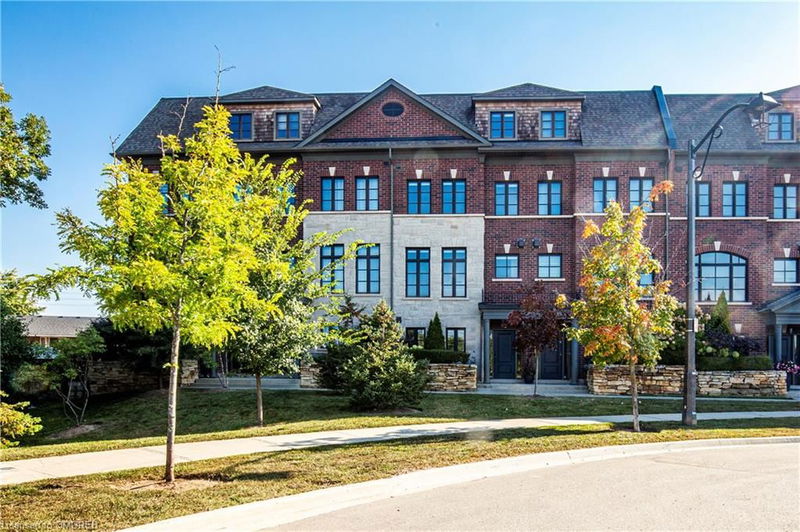Caractéristiques principales
- MLS® #: 40657757
- ID de propriété: SIRC2113875
- Type de propriété: Résidentiel, Condo
- Aire habitable: 2 591 pi.ca.
- Construit en: 2017
- Chambre(s) à coucher: 3
- Salle(s) de bain: 2+2
- Stationnement(s): 3
- Inscrit par:
- RE/MAX Aboutowne Realty Corp., Brokerage
Description de la propriété
Welcome Home! This stunning sun drenched executive Townhome at the top of the court and overlooking Vineland Greenspace is absolutely immaculate and turn-key. Prime Trafalgar Ridge community the Linden model boasts approx 2,591 sf of high quality finishes on 4 levels with rare 3 car garage parking near end of laneway. The open concept layout offers 9’6” ceilings, a custom kitchen with matching stainless steel appliances (including gas range) and a large centre island including Silestone counter tops and matching backsplash, custom window coverings throughout, gas fireplace, main floor den, hardwood flooring throughout, 3rd floor laundry, 4 washrooms. Escape to the private primary suite occupying the entire 4thfloor with a massive walk in closet and a spa-like ensuite. Beautiful stone and antique brick exterior with raised stone garden beds with easy living and no grass to cut. Close to shopping, schools, parks, trails and transportation. This Trafalgar Ridge community is sought after for its close proximity to all major stores and easy highway access.
Pièces
- TypeNiveauDimensionsPlancher
- BoudoirPrincipal8' 5.9" x 10' 4.8"Autre
- Salle à manger2ième étage12' 11.1" x 13' 5.8"Autre
- Cuisine2ième étage13' 3" x 14' 11"Autre
- Salon2ième étage12' 11.9" x 17' 3"Autre
- Chambre à coucher3ième étage14' 2" x 14' 11"Autre
- Chambre à coucher3ième étage12' 2" x 17' 3"Autre
- Chambre à coucher principaleInférieur17' 3" x 20' 1.5"Autre
Agents de cette inscription
Demandez plus d’infos
Demandez plus d’infos
Emplacement
2189 Lillykin Street, Oakville, Ontario, L6H 7H2 Canada
Autour de cette propriété
En savoir plus au sujet du quartier et des commodités autour de cette résidence.
Demander de l’information sur le quartier
En savoir plus au sujet du quartier et des commodités autour de cette résidence
Demander maintenantCalculatrice de versements hypothécaires
- $
- %$
- %
- Capital et intérêts 0
- Impôt foncier 0
- Frais de copropriété 0

