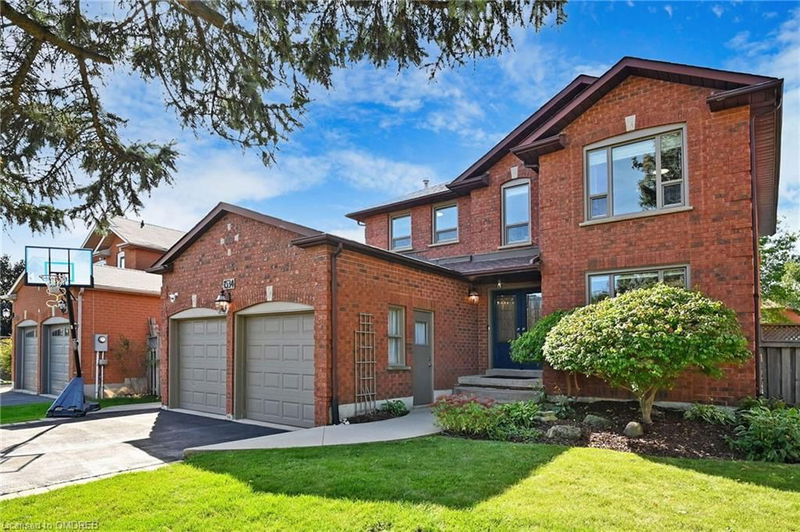Caractéristiques principales
- MLS® #: 40655715
- ID de propriété: SIRC2109918
- Type de propriété: Résidentiel, Maison unifamiliale détachée
- Aire habitable: 2 274,33 pi.ca.
- Construit en: 1991
- Chambre(s) à coucher: 4
- Salle(s) de bain: 2+1
- Stationnement(s): 4
- Inscrit par:
- RE/MAX Aboutowne Realty Corp., Brokerage
Description de la propriété
Charming Family Home, 1534 Heritage Way, Oakville Glen Abbey
This beautifully designed family home is located in the prestigious Glen Abbey neighborhood—1534 Heritage Way. Combining elegance and functionality, it’s perfect for both everyday living and entertaining.
Key Features:
• 150' Deep Lot: A rare find, the spacious backyard includes a heated saltwater pool, a large grassy area for children or pets, and a partially covered deck and porch, providing plenty of space for relaxation and play.
• Modern Kitchen: Featuring quartz countertops and a subway tile backsplash, this kitchen connects seamlessly to a bright breakfast area and opens to the backyard deck, perfect for family meals.
• Luxurious Primary Suite: The expansive primary bedroom boasts dark-stained hardwood flooring, double doors, a walk-in closet, and a spa-like ensuite with a freestanding tub and frameless glass shower.
• Spacious Living Areas: The main floor includes a large living room that flows into a formal dining room, both featuring rich cherry hardwood floors. A cozy family room with a wood-burning fireplace completes the space, ideal for gatherings.
• Additional Bedrooms: Three well-sized bedrooms and an updated four-piece bathroom on the second floor offer ample space for family and guests.
• Professional Landscaping: Enjoy the beautifully landscaped front and backyards, offering privacy and tranquility in your own outdoor oasis.
Prime Location: Situated in the heart of Glen Abbey, this home is within walking distance to top-rated schools, parks, and community amenities, making it perfect for families.
Don’t miss the opportunity to make this charming family home yours!
Pièces
- TypeNiveauDimensionsPlancher
- SalonPrincipal10' 11.1" x 24' 4.9"Autre
- CuisinePrincipal11' 5" x 8' 11.8"Autre
- Salle à mangerPrincipal11' 1.8" x 20' 8.8"Autre
- Salle de bainsPrincipal6' 11.8" x 2' 5.1"Autre
- Salle à déjeunerPrincipal9' 1.8" x 14' 9.1"Autre
- Salle de lavagePrincipal6' 2" x 8' 8.5"Autre
- Chambre à coucher principale2ième étage11' 10.7" x 17' 10.9"Autre
- Chambre à coucher2ième étage11' 10.9" x 13' 10.1"Autre
- Chambre à coucher2ième étage12' 9.4" x 11' 8.1"Autre
- Salle de bains2ième étage11' 10.9" x 7' 10.8"Autre
- Salle de loisirsSous-sol10' 7.1" x 24' 8"Autre
- Bureau à domicileSous-sol10' 7.1" x 8' 9.9"Autre
- Chambre à coucher2ième étage9' 10.8" x 15' 11"Autre
- ServiceSous-sol21' 11.4" x 31' 7.1"Autre
Agents de cette inscription
Demandez plus d’infos
Demandez plus d’infos
Emplacement
1534 Heritage Way, Oakville, Ontario, L6M 2Z7 Canada
Autour de cette propriété
En savoir plus au sujet du quartier et des commodités autour de cette résidence.
Demander de l’information sur le quartier
En savoir plus au sujet du quartier et des commodités autour de cette résidence
Demander maintenantCalculatrice de versements hypothécaires
- $
- %$
- %
- Capital et intérêts 0
- Impôt foncier 0
- Frais de copropriété 0

