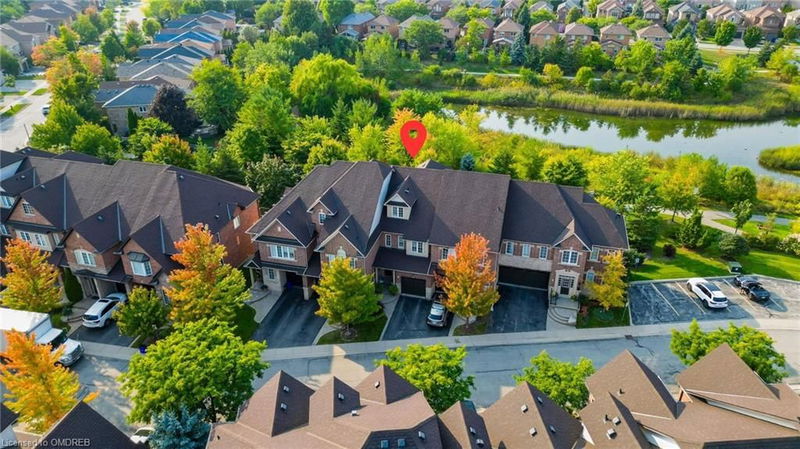Caractéristiques principales
- MLS® #: 40647713
- ID de propriété: SIRC2106404
- Type de propriété: Résidentiel, Condo
- Aire habitable: 1 859 pi.ca.
- Construit en: 2002
- Chambre(s) à coucher: 3
- Salle(s) de bain: 2+1
- Stationnement(s): 2
- Inscrit par:
- RE/MAX Aboutowne Realty Corp., Brokerage
Description de la propriété
Welcome to this fully renovated hidden gem! This executive townhome boasts a stunning custom kitchen, an open-concept main floor, and a second-floor family room. Come home to this 3-bedroom, 3-bathroom, northwest-facing unit with an abundance of natural lighting in the desirable Iroquois Ridge/Wedgewood Creek. The custom kitchen captivates with quartz countertops, white cabinets, Kitchen Aid stainless steel appliances, a double sink, a coffee nook, pot lights, and pendant lights, and an oversized kitchen island(8’ 7” x 3’ 3”) which comfortably seats 4 counter stools. The kitchen gives direct access to the garage as well as features a glass sliding door to the newly renovated large deck (17' x 16'), great for entertaining while overlooking the tranquil setting of mature trees and pondview pond. Or, simply unwind and take in the majestic sunsets. This home is bright and spacious and has California shutters throughout. Upgrades include pot lights, new bathroom vanities, light fixtures, hardwood flooring (except for bedrooms), tiles in the 2-piece main floor bathroom and entryway, wainscoting, designer colours painted throughout, new staircase and wrought iron spindles. The second level hosts 2 of the 3 bedrooms with upgraded carpet, a family room, a newly renovated laundry room, and a 5-piece main bathroom. The oversized primary bedroom has a walk-in closet and a spa-inspired 5-piece ensuite with a stand-alone tub, a separate glass shower, and two sinks. This turnkey gem is ready for you to simply move in and enjoy. Just steps to all schools, walking trails, shopping & easy access to public transit, QEW/403/407. Just 25 min from Toronto Airport. This wonderful opportunity will not last.
Pièces
- TypeNiveauDimensionsPlancher
- CuisinePrincipal7' 10" x 20' 1.5"Autre
- SalonPrincipal13' 1.8" x 10' 8.6"Autre
- Chambre à coucher2ième étage8' 11.8" x 14' 9.1"Autre
- Salle à mangerPrincipal8' 2.8" x 10' 8.6"Autre
- Chambre à coucher2ième étage8' 11.8" x 14' 7.9"Autre
- Salle familiale2ième étage12' 8.8" x 17' 5.8"Autre
- Chambre à coucher principale3ième étage12' 11.1" x 17' 5"Autre
- Salle de lavage2ième étage5' 8.8" x 10' 4"Autre
- Salle de bains3ième étage8' 6.3" x 17' 3.8"Autre
Agents de cette inscription
Demandez plus d’infos
Demandez plus d’infos
Emplacement
300 Ravineview Way #36, Oakville, Ontario, L6H 7J1 Canada
Autour de cette propriété
En savoir plus au sujet du quartier et des commodités autour de cette résidence.
Demander de l’information sur le quartier
En savoir plus au sujet du quartier et des commodités autour de cette résidence
Demander maintenantCalculatrice de versements hypothécaires
- $
- %$
- %
- Capital et intérêts 0
- Impôt foncier 0
- Frais de copropriété 0

