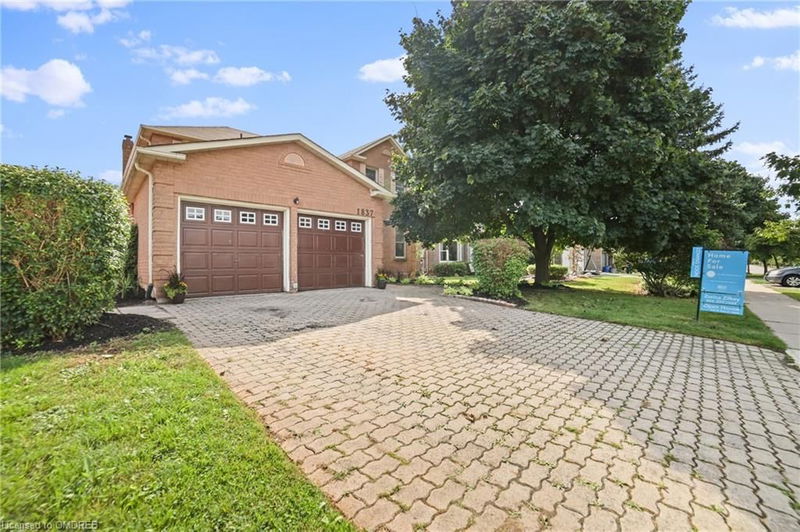Caractéristiques principales
- MLS® #: 40654041
- ID de propriété: SIRC2105747
- Type de propriété: Résidentiel, Maison unifamiliale détachée
- Aire habitable: 4 010 pi.ca.
- Construit en: 1986
- Chambre(s) à coucher: 4+1
- Salle(s) de bain: 4+1
- Stationnement(s): 6
- Inscrit par:
- Royal LePage Real Estate Services Ltd., Brokerage
Description de la propriété
Huge Glen Abbey 4-bedroom home, awaits a new family to call it home! This extensively renovated home boasts a huge designer kitchen with all stainless steel appliances and massive entertaining areas. Walkout to a private balcony off the kitchen creates a calmness to start your day with a cup of coffee or tea, all while absorbing nature's beauty in your private backyard filled with fruit trees. Gorgeous engineered hardwood throughout, including the wrought iron staircase create an openness and flow that are unique to a house that is over 3000sqft. A fully finished basement includes its own kitchen and laundry, create full independence for in-law suite or nanny suite. As the kids get older, perfect living area for the grown children that still live at home and want a taste of living alone.
Home is in the coveted school areas for Glen Abbey and Loyola.
Brand new furnace (2024), owned water heater (2023) and AC (2022).
Pièces
- TypeNiveauDimensionsPlancher
- Chambre à coucher2ième étage16' 2.8" x 10' 5.9"Autre
- Chambre à coucher principale2ième étage17' 1.9" x 17' 5.8"Autre
- Salle de bains2ième étage7' 10.8" x 4' 11.8"Autre
- Chambre à coucher2ième étage11' 10.1" x 10' 9.1"Autre
- Salle de bains2ième étage10' 8.6" x 7' 4.1"Autre
- SalonPrincipal18' 11.9" x 11' 1.8"Autre
- Chambre à coucher2ième étage13' 5.8" x 11' 1.8"Autre
- Salle familialePrincipal18' 6.8" x 13' 10.8"Autre
- Cuisine avec coin repasPrincipal16' 9.9" x 23' 5.1"Autre
- Salle de lavagePrincipal11' 5" x 9' 10.5"Autre
- Salle de bainsPrincipal4' 11" x 4' 9.8"Autre
- Salle à mangerPrincipal10' 11.8" x 12' 2.8"Autre
- Bureau à domicilePrincipal11' 3" x 9' 10.5"Autre
- Chambre à coucherSous-sol16' 1.2" x 12' 4.8"Autre
- Salle à déjeunerSous-sol8' 9.1" x 12' 4"Autre
- SalonSous-sol17' 1.9" x 11' 3.8"Autre
- Salle de bainsSous-sol10' 11.1" x 5' 2.9"Autre
- Salle de lavageSous-sol4' 11" x 11' 1.8"Autre
- CuisineSous-sol14' 9.1" x 24' 1.8"Autre
Agents de cette inscription
Demandez plus d’infos
Demandez plus d’infos
Emplacement
1837 Pilgrims Way, Oakville, Ontario, L6M 1X2 Canada
Autour de cette propriété
En savoir plus au sujet du quartier et des commodités autour de cette résidence.
Demander de l’information sur le quartier
En savoir plus au sujet du quartier et des commodités autour de cette résidence
Demander maintenantCalculatrice de versements hypothécaires
- $
- %$
- %
- Capital et intérêts 0
- Impôt foncier 0
- Frais de copropriété 0

