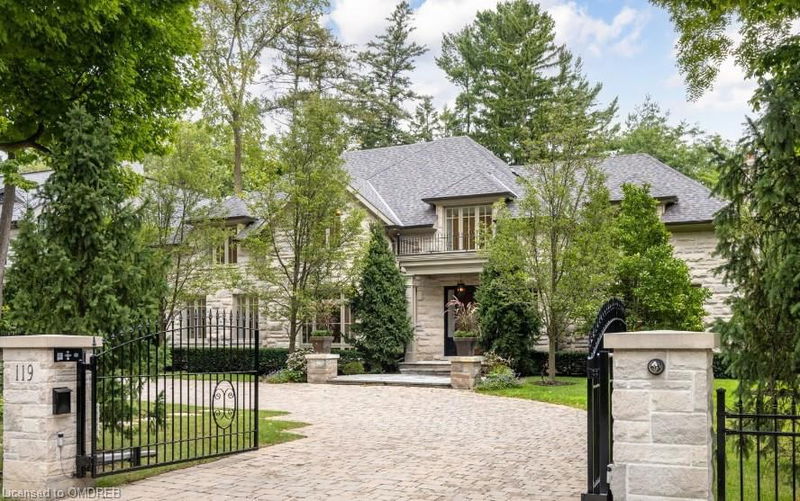Caractéristiques principales
- MLS® #: 40651403
- ID de propriété: SIRC2100218
- Type de propriété: Résidentiel, Maison unifamiliale détachée
- Aire habitable: 8 434 pi.ca.
- Grandeur du terrain: 0,39 ac
- Chambre(s) à coucher: 4+1
- Salle(s) de bain: 5+2
- Stationnement(s): 13
- Inscrit par:
- RE/MAX Escarpment Realty Inc., Brokerage
Description de la propriété
Enter through the grand wrought-iron gates and glide up the circular driveway to this magnificent estate, nestled on a sprawling lot with impeccably manicured, mature landscaping. Recently transformed by a meticulous $1M+ renovation, this home exudes new levels of elegance and functionality with over 5,500+ sqft of refined living space. With its modern and pristine aesthetic, it has never been lived in since its renovation. Enter into an expansive open-plan living area, designed for both comfort and sophistication. The main floor seamlessly integrates luxurious spaces perfect for both casual living and elegant entertaining. The chef’s kitchen is a culinary masterpiece, equipped with top-of-the-line appliances. Additional features include a main floor laundry & a dedicated office space. The great room opens gracefully to the kitchen, while the formal dining room connects to the inviting living room, creating a harmonious flow for entertaining. Retreat to the opulent primary suite, which features a double-sided fireplace, a cozy sitting area, a spa-like ensuite, and a spacious dressing room. The three additional bedrooms on this level each come with their own ensuites, ensuring privacy and luxury for all family members. The lower level is an entertainment wonderland, complete with a state-of-the-art home theater, a game room, a wet bar, and a golf room. It’s the ideal space for hosting memorable gatherings. The private backyard with in-ground pool serves as a serene oasis, perfect for outdoor relaxation and entertaining; double security gates lead to the detached garage. Located in the prestigious Southeast Oakville neighborhood, you’re a short stroll from the vibrant downtown core, offering a plethora of shopping and dining. Conveniently close to top-rated schools, both private and public, plus the Oakville GO Train and major highways.119 Chartwell Road awaits its next discerning owner; preparing to be captivated by this exquisite residence.
Pièces
- TypeNiveauDimensionsPlancher
- Salle à mangerPrincipal14' 11.1" x 17' 8.9"Autre
- SalonPrincipal18' 1.4" x 22' 9.6"Autre
- CuisinePrincipal16' 11.9" x 17' 8.9"Autre
- FoyerPrincipal12' 9.9" x 1' 10.8"Autre
- Pièce principalePrincipal18' 4" x 19' 7"Autre
- Salle à déjeunerPrincipal7' 6.9" x 11' 6.9"Autre
- Chambre à coucher principale2ième étage17' 7.8" x 17' 10.1"Autre
- Salon2ième étage12' 6" x 17' 10.1"Autre
- Salle de lavagePrincipal7' 10.8" x 11' 6.1"Autre
- Bureau à domicilePrincipal14' 11" x 14' 8.9"Autre
- Autre2ième étage9' 6.9" x 20' 4.8"Autre
- Chambre à coucher2ième étage14' 2.8" x 16' 6"Autre
- Chambre à coucher2ième étage15' 3.8" x 17' 3"Autre
- Chambre à coucher2ième étage11' 5" x 15' 10.1"Autre
- Salle de loisirsSupérieur21' 3.9" x 24' 2.1"Autre
- Média / DivertissementSupérieur15' 5" x 19' 3.1"Autre
- Salle de jeuxSupérieur11' 6.9" x 12' 11.9"Autre
- AutreSupérieur14' 8.9" x 20' 2.9"Autre
- Salle de sportSupérieur13' 8.9" x 14' 4"Autre
- ServiceSupérieur14' 9.9" x 17' 5"Autre
- Chambre à coucherSupérieur10' 11.8" x 11' 1.8"Autre
Agents de cette inscription
Demandez plus d’infos
Demandez plus d’infos
Emplacement
119 Chartwell Road, Oakville, Ontario, L6J 3Z7 Canada
Autour de cette propriété
En savoir plus au sujet du quartier et des commodités autour de cette résidence.
Demander de l’information sur le quartier
En savoir plus au sujet du quartier et des commodités autour de cette résidence
Demander maintenantCalculatrice de versements hypothécaires
- $
- %$
- %
- Capital et intérêts 0
- Impôt foncier 0
- Frais de copropriété 0

