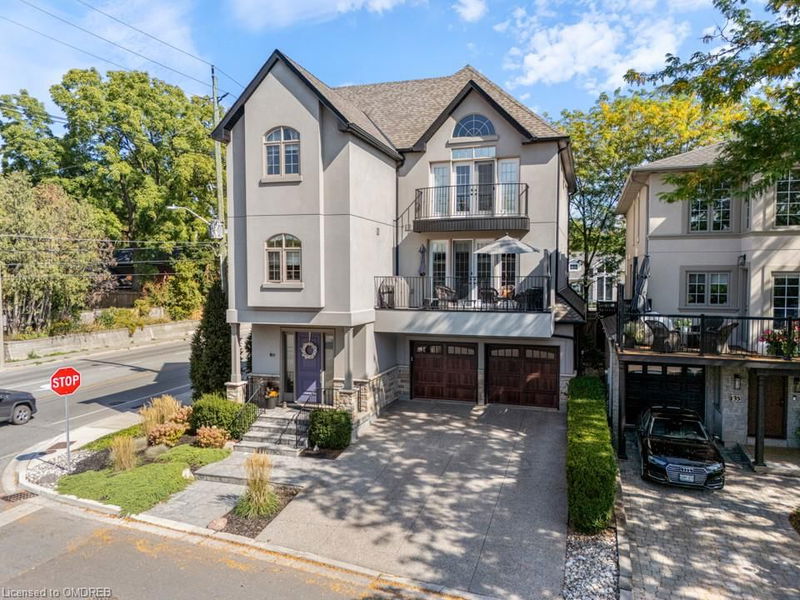Caractéristiques principales
- MLS® #: 40650677
- ID de propriété: SIRC2095549
- Type de propriété: Résidentiel, Maison unifamiliale détachée
- Aire habitable: 3 164 pi.ca.
- Chambre(s) à coucher: 2
- Salle(s) de bain: 2+2
- Stationnement(s): 6
- Inscrit par:
- RE/MAX Escarpment Realty Inc., Brokerage
Description de la propriété
Experience the charm and sophistication of 139 Wilson Street, an exquisite semi-detached home in Central Oakville, steps from Oakville Harbour and Lake Ontario. With 3,150 sq ft of thoughtfully designed living space, this residence offers a harmonious blend of classic elegance and modern luxury. Upon entry, a spacious front foyer welcomes you, providing access to a private elevator or a stunning hardwood staircase leading to the open-concept main floor. Rich hardwood flooring, gas fireplace, pot lights, and custom built-ins create an inviting atmosphere—French doors open to a west-facing balcony, perfect for relaxing or entertaining in the evening light. The gourmet kitchen is a chef's dream, boasting quartz countertops, stainless steel appliances, a custom vent hood, and ample pantry space ideal for casual meals or hosting dinner parties. On the top floor, you'll find two sun-filled bedrooms, each with its own ensuite bathroom. The primary suite features a private Juliette balcony, inviting a gentle breeze and natural light into the room. The finished lower level, completed by the current owners, offers a recreation room, utility room, and storage room with built-in shelving, providing additional functional space. This exceptional home is in an unbeatable location, steps from downtown Oakville, Kerr Village, shopping, restaurants, and community center. With the GO station only a five-minute drive away, commuting is effortless. 139 Wilson Street presents a rare opportunity for turnkey living in one of Oakville's most vibrant and sought-after neighbourhoods.
Pièces
- TypeNiveauDimensionsPlancher
- Salle à manger2ième étage10' 7.9" x 12' 4"Autre
- Cuisine2ième étage12' 4" x 15' 3.8"Autre
- Salon2ième étage17' 3" x 20' 9.4"Autre
- Chambre à coucher principale3ième étage12' 7.9" x 17' 10.1"Autre
- Chambre à coucher3ième étage12' 4" x 12' 7.1"Autre
- Salle de lavage3ième étage5' 8.8" x 6' 5.1"Autre
- FoyerPrincipal9' 6.1" x 12' 8.8"Autre
- ServiceSous-sol6' 4.7" x 16' 4"Autre
- Salle de loisirsSous-sol18' 9.1" x 19' 3.1"Autre
- RangementSous-sol4' 11" x 12' 2"Autre
Agents de cette inscription
Demandez plus d’infos
Demandez plus d’infos
Emplacement
139 Wilson Street, Oakville, Ontario, L6K 3G9 Canada
Autour de cette propriété
En savoir plus au sujet du quartier et des commodités autour de cette résidence.
Demander de l’information sur le quartier
En savoir plus au sujet du quartier et des commodités autour de cette résidence
Demander maintenantCalculatrice de versements hypothécaires
- $
- %$
- %
- Capital et intérêts 0
- Impôt foncier 0
- Frais de copropriété 0

