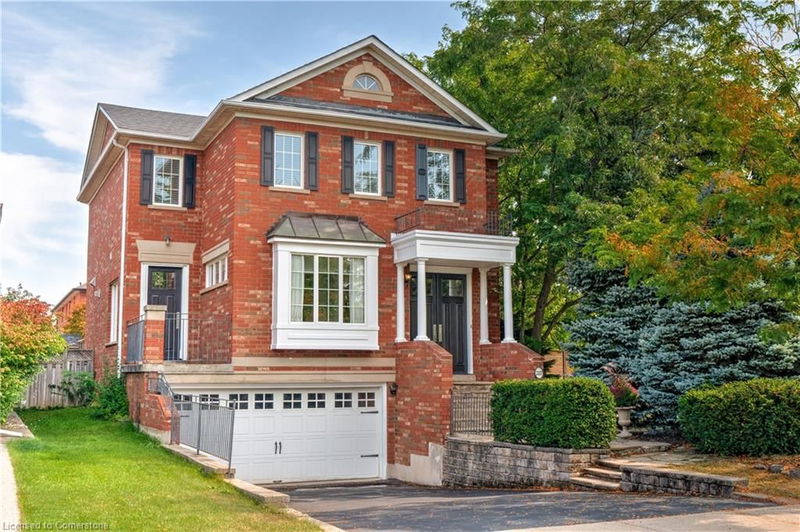Caractéristiques principales
- MLS® #: 40648525
- ID de propriété: SIRC2093528
- Type de propriété: Résidentiel, Condo
- Aire habitable: 2 283,62 pi.ca.
- Grandeur du terrain: 6 280,26 ac
- Construit en: 1998
- Chambre(s) à coucher: 4+1
- Salle(s) de bain: 2+1
- Stationnement(s): 6
- Inscrit par:
- Coldwell Banker-Burnhill Realty
Description de la propriété
Welcome to this exquisite 4+1 bedroom home nestled in the sought-after Westoak Trails community. This residence features a spacious open-concept main floor, perfect for entertaining. The newly renovated gourmet kitchen is a chef's dream, equipped with a suite of 6 high-end appliances inc. coffee machine, separate wine fridge, ample counter space with large fresh quartz centre island. The main floor also includes family room with gas fireplace surrounded by built-ins, a convenient laundry room with sink, 2pc powder room, spacious dining room with private walk out balcony for after dinner cocktails. The primary bedroom boasts a walk in closet and a gorgeous newly renovated 5-piece spa-like ensuite bath with steam shower and jetted tub. In addition, there are three generously sized bedrooms that provide comfort and privacy for family and guests. The fully finished lower level offers a walkout to the garage and features a newly renovated recreation room complete with a wet bar, a bedroom/office, and plenty of storage room. Step outside to your personal fully fenced oasis, where you'll find a stunning saltwater pool, a large grassy play area for outdoor activities and pool shed, making it the perfect spot for summer relaxation and entertaining. Surrounded by mature trees the front features newly sealed double wide private driveway, parking for 4 cars. Updates include: Furnace’20, Kitchen, Ensuite, Laundry Room, Pool Pump’20, Liner’16, Heater’19, Roof’15, A/C’18. Don't miss the opportunity to make this dream home yours!
Pièces
- TypeNiveauDimensionsPlancher
- Cuisine avec coin repasPrincipal59' 6.6" x 49' 3.7"Autre
- SalonPrincipal39' 4.4" x 36' 4.2"Autre
- Salle familialePrincipal46' 1.5" x 39' 4.4"Autre
- Salle à mangerPrincipal55' 11.6" x 39' 4.4"Autre
- Salle de lavagePrincipal39' 4.4" x 36' 1.4"Autre
- FoyerPrincipal45' 11.5" x 42' 10.9"Autre
- Chambre à coucher2ième étage14' 8.9" x 11' 10.1"Autre
- Salle de bainsPrincipal32' 9.7" x 29' 7.1"Autre
- Chambre à coucher principale2ième étage52' 8.6" x 39' 4.4"Autre
- Salle de bains2ième étage88' 7.3" x 62' 7.1"Autre
- Chambre à coucher2ième étage14' 2.8" x 11' 8.9"Autre
- Chambre à coucher2ième étage9' 10.5" x 9' 8.9"Autre
- Chambre à coucherSous-sol10' 8.6" x 9' 10.5"Autre
- Salle de loisirsSous-sol19' 5" x 22' 2.9"Autre
Agents de cette inscription
Demandez plus d’infos
Demandez plus d’infos
Emplacement
2107 Nightingale Way, Oakville, Ontario, L6M 3R5 Canada
Autour de cette propriété
En savoir plus au sujet du quartier et des commodités autour de cette résidence.
Demander de l’information sur le quartier
En savoir plus au sujet du quartier et des commodités autour de cette résidence
Demander maintenantCalculatrice de versements hypothécaires
- $
- %$
- %
- Capital et intérêts 0
- Impôt foncier 0
- Frais de copropriété 0

