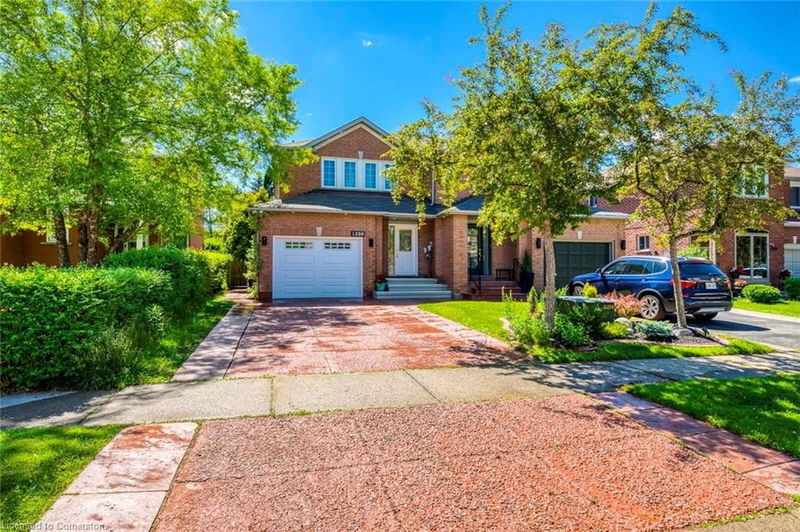Caractéristiques principales
- MLS® #: 40638656
- ID de propriété: SIRC2089282
- Type de propriété: Résidentiel, Maison unifamiliale détachée
- Aire habitable: 2 550 pi.ca.
- Chambre(s) à coucher: 3
- Salle(s) de bain: 2+1
- Stationnement(s): 5
- Inscrit par:
- ROYAL LEPAGE REAL ESTATE SERVICES LTD OAK PARK
Description de la propriété
Great Location. Spotles, Bright, fully upgraded 3 Bdr - 3 Baths Semi Detach home, the largest in the neiborhood, Hard wood Floor main and upper floors, Hard wood Stairs, Charming Modern Kitchen, Granit counter top and back splash and pantries. W/O from kitchen to Patio and enjoying a very Private fully finced-treed Backyard. Large basement including office area and Bath room. Stamped Concret Drive way and large patio. A home nested in the heart of West Oak trail on a quite and family environment neighborhood. close to all aminties , schools and bus routs, community center, library, Oakville hospital nearby, nearby Glenn abby International Golfing Club, easy access to Hwy 403, 407
Pièces
- TypeNiveauDimensionsPlancher
- Salle à mangerPrincipal9' 3.8" x 23' 3.9"Autre
- CuisinePrincipal9' 6.1" x 14' 9.1"Autre
- Chambre à coucher principale2ième étage13' 1.8" x 16' 2.8"Autre
- FoyerPrincipal6' 11.8" x 10' 7.8"Autre
- Salle de bainsPrincipal4' 7.9" x 6' 4.7"Autre
- Séjour / Salle à mangerPrincipal9' 3.8" x 23' 3.9"Autre
- Chambre à coucher2ième étage14' 11.9" x 8' 9.1"Autre
- Pièce principaleSous-sol13' 10.9" x 23' 3.9"Autre
- Bureau à domicileSous-sol7' 10.8" x 12' 9.4"Autre
- Chambre à coucher2ième étage8' 11.8" x 11' 5"Autre
- Salle de lavageSous-sol4' 8.1" x 4' 8.1"Autre
- Salle de bainsSous-sol4' 11" x 6' 7.1"Autre
Agents de cette inscription
Demandez plus d’infos
Demandez plus d’infos
Emplacement
1220 Old Oak Drive, Oakville, Ontario, L6M 3K6 Canada
Autour de cette propriété
En savoir plus au sujet du quartier et des commodités autour de cette résidence.
Demander de l’information sur le quartier
En savoir plus au sujet du quartier et des commodités autour de cette résidence
Demander maintenantCalculatrice de versements hypothécaires
- $
- %$
- %
- Capital et intérêts 0
- Impôt foncier 0
- Frais de copropriété 0

