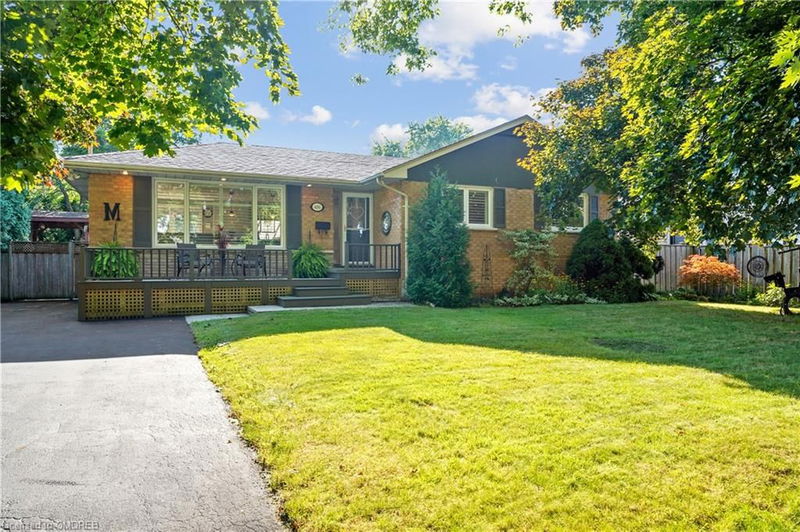Caractéristiques principales
- MLS® #: 40648187
- ID de propriété: SIRC2089188
- Type de propriété: Résidentiel, Maison unifamiliale détachée
- Aire habitable: 1 141 pi.ca.
- Grandeur du terrain: 7 437 pi.ca.
- Chambre(s) à coucher: 3
- Salle(s) de bain: 2
- Stationnement(s): 5
- Inscrit par:
- Sutton Group - Summit Realty Inc., Brokerage
Description de la propriété
This Move-In Ready Bungalow offers over 1,125 sq ft of bright, functional living space in a Tree-Lined, Family-Friendly Neighbourhood that has been one of the most sought after areas in Oakville for several years. With Three Bedrooms, Two Full Bathrooms, and a Fully Finished Basement, this home provides plenty of room for comfortable family living. The main floor showcases a Bright, Open-Concept Layout designed for everyday life. The Kitchen, equipped with Ample Counter Space, a Centre Island, Gas Stove, and Abundant Storage, seamlessly connects to the Living and Dining areas. Large windows frame views of mature trees, filling the home with natural light and creating a warm, inviting ambiance. Outdoor living is easy with a well-kept Front Deck and a relaxing retreat in the Backyard with an In-Ground Pool, Large Patio + Covered Lean-To Sitting Area and a Converted Treehouse "observation deck”. Fully Finished Basement with large open concept areas has a Family Room with Electric Fire Place, area for a Gym, Office or Spare Bed, Full 3-Pc Bathroom, and a storage area with workshop and rough-in for wet bar or a small kitchen. Surrounded by multi-million dollar homes, and minutes away from Desirable Schools, Shopping, Downtown Oakville, QEW/403, and Two GO Stations. Back Fence (2022). Basement Floor (2021). New sewers and water main on whole street (2024).
Pièces
- TypeNiveauDimensionsPlancher
- Salle à mangerPrincipal8' 9.1" x 9' 6.1"Autre
- SalonPrincipal10' 8.6" x 17' 5"Autre
- CuisinePrincipal8' 9.1" x 12' 9.4"Autre
- Chambre à coucher principalePrincipal10' 11.1" x 12' 7.9"Autre
- Chambre à coucherPrincipal9' 10.5" x 9' 8.9"Autre
- Chambre à coucherPrincipal9' 6.1" x 10' 11.1"Autre
- Salle familialeSous-sol12' 6" x 18' 2.8"Autre
- Salle de loisirsSous-sol6' 7.9" x 11' 6.1"Autre
- AutreSous-sol8' 7.1" x 19' 7.8"Autre
Agents de cette inscription
Demandez plus d’infos
Demandez plus d’infos
Emplacement
486 Lees Lane, Oakville, Ontario, L6L 4T2 Canada
Autour de cette propriété
En savoir plus au sujet du quartier et des commodités autour de cette résidence.
Demander de l’information sur le quartier
En savoir plus au sujet du quartier et des commodités autour de cette résidence
Demander maintenantCalculatrice de versements hypothécaires
- $
- %$
- %
- Capital et intérêts 0
- Impôt foncier 0
- Frais de copropriété 0

