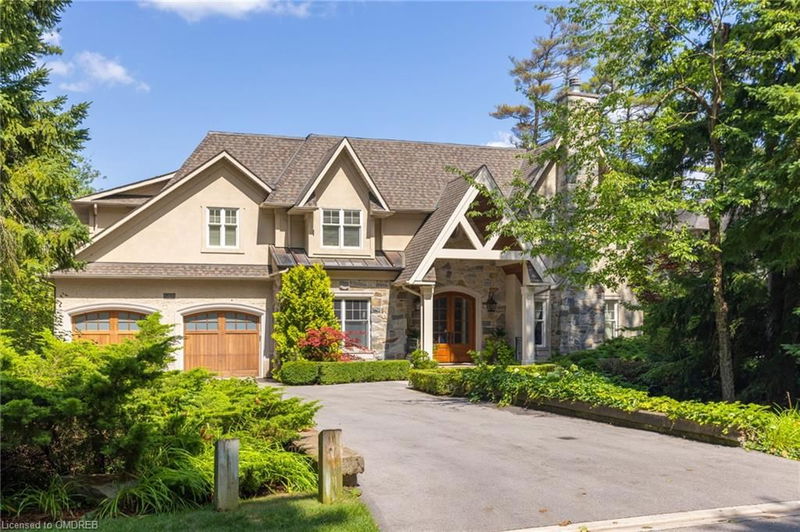Caractéristiques principales
- MLS® #: 40648832
- ID de propriété: SIRC2089106
- Type de propriété: Résidentiel, Maison unifamiliale détachée
- Aire habitable: 7 922 pi.ca.
- Construit en: 2006
- Chambre(s) à coucher: 4+2
- Salle(s) de bain: 4+2
- Stationnement(s): 7
- Inscrit par:
- RE/MAX Escarpment Realty Inc., Brokerage
Description de la propriété
Located on one of Oakville’s most coveted streets south of Lakeshore Road, next to the Lake & adjacent to
Appleby College. Set on a 100’ x 147’ lot surrounded by mature landscaping of lush trees & immaculate
gardens, this property is the epitome of privacy and elegance. The impressive stone façade complements the
beauty of the natural surroundings. Enter the gracious foyer where a serene neutral palette & rich hardwood
floors run throughout the home. With over 7900 sq. ft. of finished living space, this home is an entertainer’s
dream offering a spacious living room/dining room with 10' ceilings, gas fireplace, servery & showstopping
wine cellar. The open-concept great room at the rear of the house is airy with vaulted ceilings, garden doors &
gas fireplace flanked by custom built-ins. Enjoy Sunday brunch in the curved breakfast nook with built-in
seating. The kitchen is a chef’s delight with top-of-the-line appliances, centre island with prep-sink &
statement pendant lighting. The large mudroom offers access to the triple car garage, with epoxy floors &
work area with sink. Professionals will enjoy working from home in the main floor office with custom millwork
& views of the front gardens. Retreat upstairs to the primary suite with 10' trayed ceilings, spa-like 5pc
ensuite & dressing room. The 2nd & 3rd bedrooms both have walk-in closets, window seats & private
ensuites. The 4th bedroom is uniquely configured with an adjacent den/office. The spacious laundry room is
conveniently located on the upper level. Family fun continues on the lower level with radiant in-floor heating
& large windows that flood the spaces with natural light. The rec room has built-ins for boardgames & snack
bar with beverage fridge. A gym, 2 bedrooms, 1.5 bathrooms & large storage areas complete this level. The
impressive outdoor setting includes a covered patio with skylights, outdoor kitchen, gas fireplace & inground
hot tub. Welcome home to 27 Birch Hill Lane.
Pièces
- TypeNiveauDimensionsPlancher
- FoyerPrincipal12' 11.9" x 22' 10"Autre
- Bureau à domicilePrincipal12' 7.9" x 18' 1.4"Autre
- Séjour / Salle à mangerPrincipal15' 3.8" x 32' 1.8"Autre
- CuisinePrincipal11' 6.9" x 19' 9"Autre
- Pièce principalePrincipal19' 9" x 20' 6.8"Autre
- Chambre à coucher principale2ième étage16' 4.8" x 20' 4"Autre
- Rangement2ième étage8' 9.9" x 14' 7.9"Autre
- Salle à déjeunerPrincipal8' 9.9" x 23' 9"Autre
- VestibulePrincipal8' 6.3" x 11' 10.7"Autre
- Autre2ième étage7' 3" x 20' 9.4"Autre
- Chambre à coucher2ième étage12' 11.1" x 16' 2"Autre
- Chambre à coucher2ième étage12' 7.9" x 16' 2"Autre
- Chambre à coucher2ième étage12' 7.9" x 14' 9.9"Autre
- Salle de lavage2ième étage5' 8.8" x 10' 4.8"Autre
- Autre2ième étage7' 10.3" x 8' 6.3"Autre
- Boudoir2ième étage11' 5" x 14' 9.9"Autre
- Chambre à coucherSupérieur12' 9.4" x 17' 8.9"Autre
- Salle de loisirsSupérieur19' 5" x 32' 10.3"Autre
- Salle de sportSupérieur11' 10.9" x 18' 1.4"Autre
- ServiceSupérieur21' 5" x 31' 11.8"Autre
- Cave / chambre froideSupérieur8' 11" x 13' 1.8"Autre
- Chambre à coucherSupérieur13' 3.8" x 17' 8.9"Autre
Agents de cette inscription
Demandez plus d’infos
Demandez plus d’infos
Emplacement
27 Birch Hill Lane, Oakville, Ontario, L6K 2P1 Canada
Autour de cette propriété
En savoir plus au sujet du quartier et des commodités autour de cette résidence.
Demander de l’information sur le quartier
En savoir plus au sujet du quartier et des commodités autour de cette résidence
Demander maintenantCalculatrice de versements hypothécaires
- $
- %$
- %
- Capital et intérêts 0
- Impôt foncier 0
- Frais de copropriété 0

