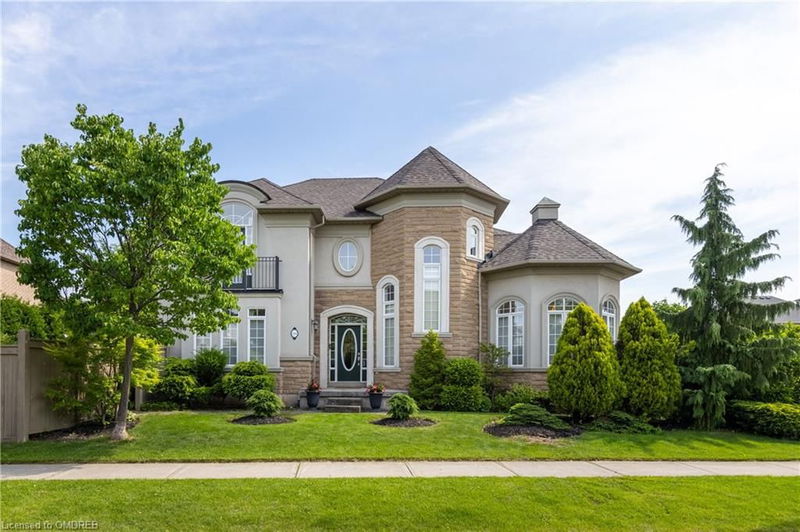Caractéristiques principales
- MLS® #: 40647578
- ID de propriété: SIRC2087253
- Type de propriété: Résidentiel, Maison unifamiliale détachée
- Aire habitable: 3 262 pi.ca.
- Construit en: 2004
- Chambre(s) à coucher: 4
- Salle(s) de bain: 2+1
- Stationnement(s): 4
- Inscrit par:
- RE/MAX Escarpment Realty Inc., Brokerage
Description de la propriété
Nestled in the friendly, well-established neighbourhood of Lakeshore Woods, this inviting residence offers the space and features families desire. Meticulously maintained, this Rosehaven built home is ready to welcome a new family. The fully landscaped, premium corner lot offers an abundance of natural light with over 3,262 sqft of finished living space. Rich engineered hardwood floors throughout the main & upper levels make for a modern, clean aesthetic. A sophisticated entertaining area awaits in the elegant formal living area boasting soaring double-height ceilings. The eat-in kitchen, overlooking the charming back gardens, is equipped with granite countertops, a functional center island, stainless steel Kitchen-Aid appliances, and plenty of storage.
The open-concept kitchen/family room area means the family can interact easily in the heart of the home. A main floor laundry/mudroom with garage access adds to the convenience of family living. Up the impressive circular staircase on the second level, you are greeted with a cozy reading/computer nook. The tranquil primary bedroom retreat, complete with a walk-in closet plus two additional closets, is spacious and has expansive windows making it the perfect spot to relax and unwind. A 5pc spa-ensuite with oversized soaker tub, glass shower, double-sinks, and separate water closet is a standout feature. Three additional generous sized bedrooms plus a 5pc washroom including double sinks complete this level. An unfinished basement means you have the creative ability to add value by expanding your living space. The fully fenced backyard, with pergola, pond, and gas-BBQ hook-up is ideal for entertaining. Located in the esteemed area of Lakeshore Woods, with proximity to Lake Ontario, South Shell Park Beach, bike trails, tennis courts, and a short drive to vibrant Bronte Village. Easy access to Hwys and GO Train Station. Come and visit this special gem to experience true family living in this beautiful neighbourhood!
Pièces
- TypeNiveauDimensionsPlancher
- SalonPrincipal12' 9.9" x 12' 9.9"Autre
- Salle familialePrincipal20' 1.5" x 12' 9.4"Autre
- Salle à déjeunerPrincipal10' 7.8" x 13' 5.8"Autre
- Salle à mangerPrincipal14' 11.9" x 10' 11.8"Autre
- CuisinePrincipal10' 7.8" x 13' 5.8"Autre
- Chambre à coucher2ième étage12' 7.1" x 12' 9.4"Autre
- Chambre à coucher2ième étage13' 3" x 11' 10.1"Autre
- Chambre à coucher principale2ième étage17' 7.8" x 13' 5.8"Autre
- Chambre à coucher2ième étage13' 3" x 13' 1.8"Autre
- FoyerSupérieur8' 11.8" x 12' 2"Autre
- Cave à vinSupérieur8' 8.5" x 9' 1.8"Autre
- Sous-solSupérieur24' 8.8" x 38' 5.8"Autre
- Sous-solSupérieur13' 5" x 13' 5"Autre
Agents de cette inscription
Demandez plus d’infos
Demandez plus d’infos
Emplacement
3301 Springflower Way, Oakville, Ontario, L6L 6V6 Canada
Autour de cette propriété
En savoir plus au sujet du quartier et des commodités autour de cette résidence.
Demander de l’information sur le quartier
En savoir plus au sujet du quartier et des commodités autour de cette résidence
Demander maintenantCalculatrice de versements hypothécaires
- $
- %$
- %
- Capital et intérêts 0
- Impôt foncier 0
- Frais de copropriété 0

