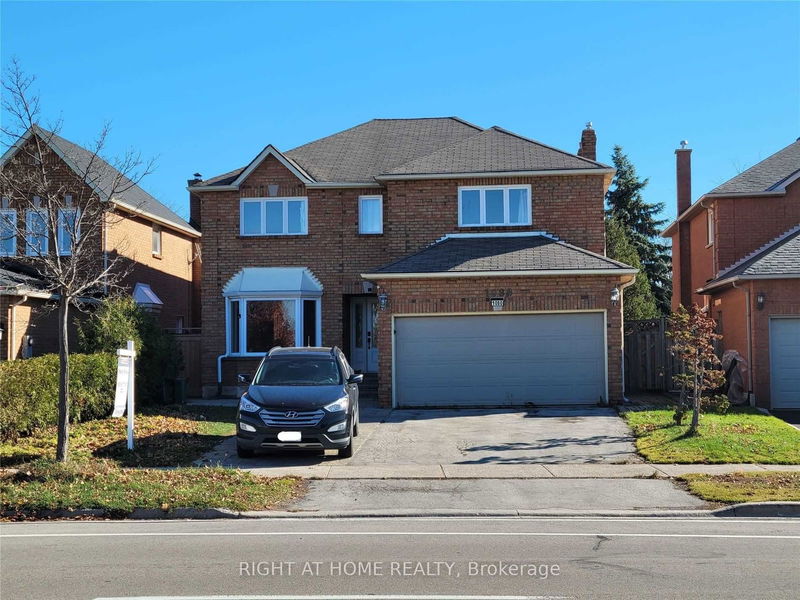Caractéristiques principales
- MLS® #: W9352093
- ID de propriété: SIRC2087133
- Type de propriété: Résidentiel, Maison unifamiliale détachée
- Grandeur du terrain: 5 751,57 pi.ca.
- Construit en: 16
- Chambre(s) à coucher: 4+2
- Salle(s) de bain: 4
- Pièces supplémentaires: Sejour
- Stationnement(s): 4
- Inscrit par:
- RIGHT AT HOME REALTY
Description de la propriété
Amazing Location! Most Sought After Wedgewood Creek. Conveniently Located Across The Street From Iroquois Ridge Community Centre And High School, more than 4,000 Sqft Of Living Space oncluding fully finished basement, 4 Bedrooms 2.5 Bath, Beautiful Master Bdr.4 Pc Ensuite With Stand Alone Tub & Fireplace. Upgraded Kitchen W/Stone Countertops, S.Steel Appliances, Built In Microwave/Oven, Gas Stove, Main Floor Laundry And Additional A/C Unit Installed On 2nd Floor, Spacious Professionally finished legal basement w/separate entrance for extra income $$ , in-laws suite or Home based business, Enjoy The Beautiful Backyard With Inground Pool.T his Prime Location Is Close To The Go Train Station, 403, Qew, Parks & Shopping.
Pièces
- TypeNiveauDimensionsPlancher
- SalonPrincipal10' 11.1" x 18' 1.4"Autre
- Salle à mangerPrincipal10' 11.1" x 12' 11.9"Autre
- CuisinePrincipal9' 10.1" x 12' 2"Autre
- Salle à déjeunerPrincipal9' 3.8" x 14' 4.8"Autre
- Salle familialePrincipal11' 3.8" x 19' 10.9"Autre
- Salle de bainsPrincipal13' 1.4" x 9' 10.1"Autre
- Chambre à coucher principale2ième étage16' 2" x 19' 10.1"Autre
- Salle de bains2ième étage16' 4.8" x 13' 1.4"Autre
- Chambre à coucher2ième étage11' 5" x 17' 3"Autre
- Chambre à coucher2ième étage11' 5" x 15' 3.8"Autre
- Chambre à coucher2ième étage11' 5" x 15' 5"Autre
- Salle de bains2ième étage16' 4.8" x 13' 1.4"Autre
Agents de cette inscription
Demandez plus d’infos
Demandez plus d’infos
Emplacement
1080 Glenashton Dr, Oakville, Ontario, L6H 4B9 Canada
Autour de cette propriété
En savoir plus au sujet du quartier et des commodités autour de cette résidence.
Demander de l’information sur le quartier
En savoir plus au sujet du quartier et des commodités autour de cette résidence
Demander maintenantCalculatrice de versements hypothécaires
- $
- %$
- %
- Capital et intérêts 0
- Impôt foncier 0
- Frais de copropriété 0

