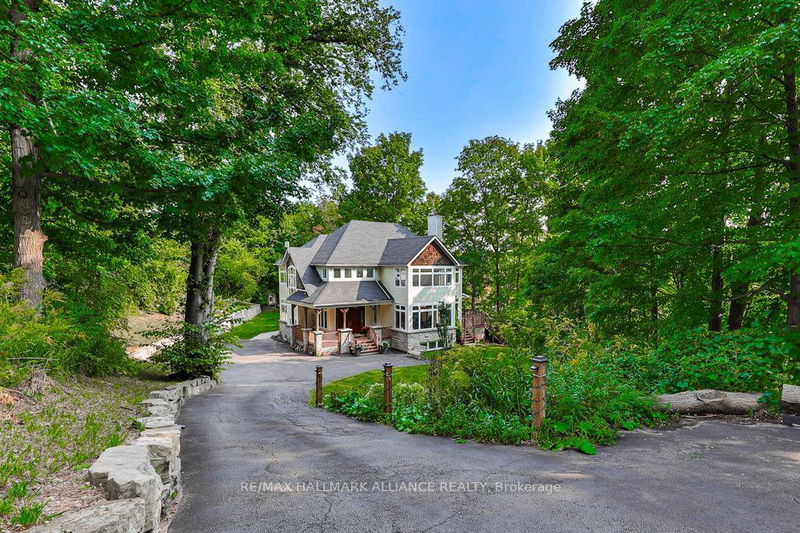Caractéristiques principales
- MLS® #: W9347453
- N° MLS® secondaire: 40646591
- ID de propriété: SIRC2083980
- Type de propriété: Résidentiel, Maison unifamiliale détachée
- Grandeur du terrain: 40 897,50 pi.ca.
- Construit en: 16
- Chambre(s) à coucher: 4+1
- Salle(s) de bain: 5
- Pièces supplémentaires: Sejour
- Stationnement(s): 10
- Inscrit par:
- RE/MAX HALLMARK ALLIANCE REALTY
Description de la propriété
* Exceptional Muskoka-Inspired Retreat Overlooking Bronte Creek!*Discover serene country living in sought-after Glen Abbey, truly one-of-a-kind exquisite custom home nestled on a 0.85 acre private ravine lot overlooking the tranquil Bronte Creek, boasting over 5,600 sqft living space, features 4+2 bedrooms &5 bathrooms. Enjoy the breathtaking scenic views from nearly every room and the multi-level deck, perfect for enjoying quiet mornings or hosting gatherings. Top-rated schools, like Abbey Park High School and renowned gifted program schools.Step inside to be greeted by the stunning quality finishings that define this property. Beautiful hardwood floors and natural stone elements, including limestone and granite, add elegance and charm throughout. Enjoy the added comfort of heated floors in the kitchen, ensuring a touch of luxury every day. The home boasts 4 spacious bedrooms above grade, complemented by a thoughtfully designed 2-bedroom in-law/nanny suite on the lower level with a separate entrance for privacy and convenience. Don't miss this rare opportunity to own a country-like sanctuary with all the conveniences of town living. Experience the best of both worlds in this extraordinary home.
Pièces
- TypeNiveauDimensionsPlancher
- SalonPrincipal12' 7.1" x 27' 5.1"Autre
- Salle à mangerPrincipal14' 2" x 16' 9.1"Autre
- CuisinePrincipal14' 2" x 23' 9.8"Autre
- BoudoirPrincipal9' 6.9" x 10' 11.1"Autre
- Chambre à coucher principale2ième étage14' 2.8" x 18' 2.1"Autre
- Chambre à coucher2ième étage11' 8.1" x 14' 2.8"Autre
- Chambre à coucher2ième étage10' 2.8" x 12' 2"Autre
- Chambre à coucher2ième étage9' 6.9" x 13' 6.9"Autre
- CuisineSous-sol10' 5.1" x 16' 9.9"Autre
Agents de cette inscription
Demandez plus d’infos
Demandez plus d’infos
Emplacement
1200 Bronte Rd, Oakville, Ontario, L6M 4G4 Canada
Autour de cette propriété
En savoir plus au sujet du quartier et des commodités autour de cette résidence.
Demander de l’information sur le quartier
En savoir plus au sujet du quartier et des commodités autour de cette résidence
Demander maintenantCalculatrice de versements hypothécaires
- $
- %$
- %
- Capital et intérêts 0
- Impôt foncier 0
- Frais de copropriété 0

