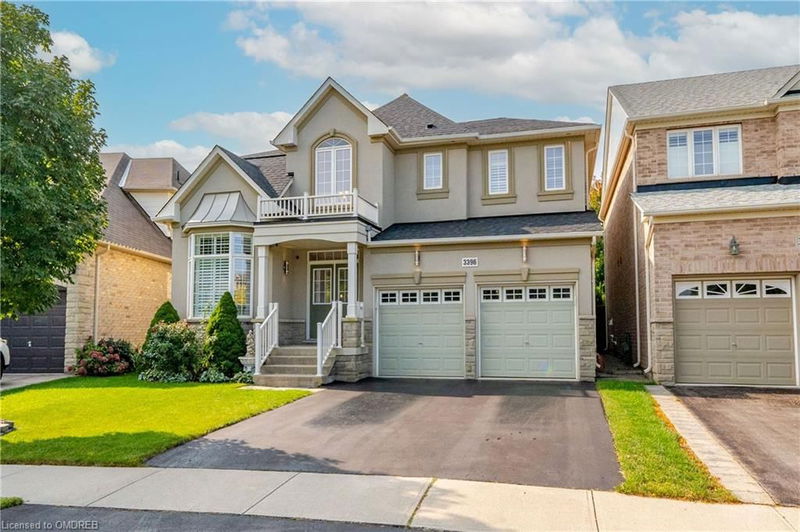Caractéristiques principales
- MLS® #: 40643600
- ID de propriété: SIRC2082052
- Type de propriété: Résidentiel, Maison unifamiliale détachée
- Aire habitable: 4 482 pi.ca.
- Construit en: 2010
- Chambre(s) à coucher: 4+1
- Salle(s) de bain: 4+1
- Stationnement(s): 4
- Inscrit par:
- Royal LePage Real Estate Services Ltd., Brokerage
Description de la propriété
Discover the epitome of luxury living in this meticulously customized home, situated on a desirable pie-shaped lot in Oakville’s prestigious Bronte Creek area. Featuring a spacious double car garage, this exceptional residence boasts 4,500 sq. ft. of refined living space and a backyard ideal for a pool, surrounded by tall cedar trees for ultimate privacy, and enhanced with a BBQ gas line.
Step inside to be greeted by soaring 9' ceilings and an impressive open-to-above entryway. The main floor showcases an elegant 11' ceiling office with French doors. Rich hardwood floors and expansive windows adorned with California shutters contribute to the home’s sophisticated ambiance.At the heart of the home is a stylish eat-in kitchen featuring dark, elegant cabinetry, granite countertops, premium stainless steel appliances, and a cozy breakfast bar. This space flows seamlessly into a sunlit family room complete with a gas fireplace.The second floor is home to the master bedroom, a true sanctuary with a spa-like ensuite offering double sinks, marble countertops, a Jacuzzi tub, and a sleek glass shower. Dual "his and hers" closets with organizers complete this retreat. Three additional bedrooms are also located on this level—two sharing a Jack & Jill bathroom, and a fourth enjoying its own private 4-piece bathroom.The professionally finished basement offers a versatile space with a spacious rec room highlighted by pot lights, a cozy sitting area with a fireplace and built-in shelves, an extra bedroom, a 3-piece bathroom, a pantry room, a large storage area, and four additional seasonal closets.Perfectly positioned near Bronte Creek, parks, and ravine trails, this home is conveniently close to schools, Oakville Hospital, highways, transit, and more. This exquisite property combines luxury, functionality, and an ideal location—making it the perfect place to call home.
Pièces
- TypeNiveauDimensionsPlancher
- Salle familialePrincipal14' 11" x 18' 11.9"Autre
- Bureau à domicilePrincipal9' 10.8" x 9' 10.8"Autre
- CuisinePrincipal11' 3.8" x 14' 11"Autre
- SalonPrincipal12' 9.4" x 12' 9.4"Autre
- Salle à mangerPrincipal12' 11.9" x 12' 11.9"Autre
- Chambre à coucher principale2ième étage13' 5.8" x 19' 5.8"Autre
- Salle à déjeunerPrincipal12' 11.9" x 12' 9.4"Autre
- Chambre à coucher2ième étage12' 9.4" x 12' 6"Autre
- Chambre à coucher2ième étage12' 6" x 14' 11"Autre
- Salle de loisirsSous-sol12' 8.8" x 31' 3.9"Autre
- Chambre à coucher2ième étage12' 9.4" x 12' 6"Autre
- SalonSous-sol12' 6" x 20' 4"Autre
- Chambre à coucherSous-sol10' 8.6" x 13' 10.8"Autre
Agents de cette inscription
Demandez plus d’infos
Demandez plus d’infos
Emplacement
3396 Liptay Avenue, Oakville, Ontario, L6M 0M8 Canada
Autour de cette propriété
En savoir plus au sujet du quartier et des commodités autour de cette résidence.
Demander de l’information sur le quartier
En savoir plus au sujet du quartier et des commodités autour de cette résidence
Demander maintenantCalculatrice de versements hypothécaires
- $
- %$
- %
- Capital et intérêts 0
- Impôt foncier 0
- Frais de copropriété 0

