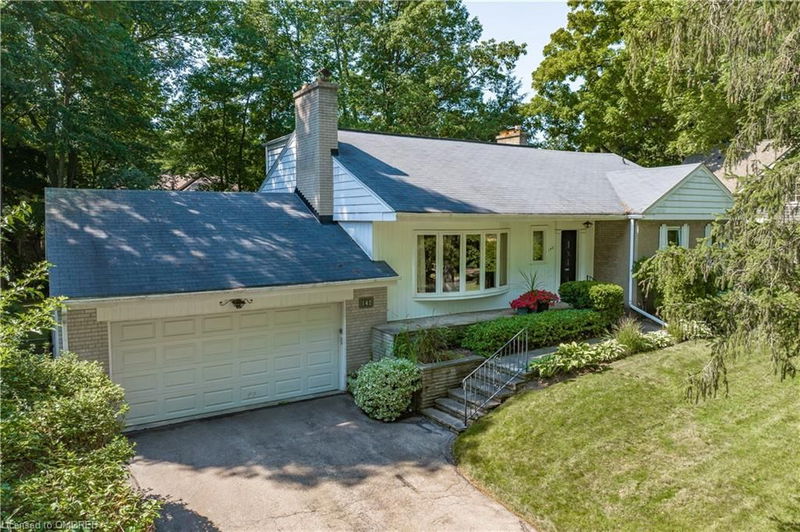Caractéristiques principales
- MLS® #: 40640994
- ID de propriété: SIRC2081915
- Type de propriété: Résidentiel, Maison unifamiliale détachée
- Aire habitable: 2 080 pi.ca.
- Chambre(s) à coucher: 4
- Salle(s) de bain: 2
- Stationnement(s): 6
- Inscrit par:
- Re/Max Hallmark Alliance Realty
Description de la propriété
This exceptional property, located on one of the most sought-after streets in Old Oakville, presents a unique opportunity to create the home of your dreams. Balsam Drive is renowned for its stunning tree-lined vistas, prestigious estate homes, and generous lot sizes, making it one of Oakville's most desirable addresses. Set on a sprawling 15,650 sqft lot with an impressive 100.21 foot frontage and 153.11 foot depth, this property offers ultimate privacy with perimeter trees that do not interfere with potential building plans. Its coveted RL1-0 zoning allows for the construction of a grand estate, providing ample space for luxurious living areas, outdoor entertaining spaces, and lush gardens. Located within walking distance of Downtown Oakville and the shores of Lake Ontario, this property epitomizes convenience and lifestyle. Enjoy a short stroll to world-class restaurants, boutique shopping, and the picturesque lakefront, all within 10 minutes. Families will also benefit from being minutes away from Oakville's top-rated private schools, such as St Mildred's-Lightbourn, MacLachlan College, and Linbrook School, and just steps away from New Central Public School. For those seeking an investment, the existing home can be lived in or rented out while planning your dream build. With endless possibilities, this property offers incredible potential for a custom-designed estate with stunning architecture, making full use of this extraordinary lot.
Pièces
- TypeNiveauDimensionsPlancher
- FoyerPrincipal7' 6.1" x 7' 10.8"Autre
- SalonPrincipal16' 11.1" x 17' 7.8"Autre
- Cuisine avec coin repasPrincipal9' 3.8" x 20' 2.1"Autre
- Solarium/VerrièrePrincipal11' 10.1" x 16' 11.9"Autre
- Salle à mangerPrincipal11' 1.8" x 19' 9"Autre
- Chambre à coucher principalePrincipal11' 3.8" x 14' 11"Autre
- Salle de bainsPrincipal6' 11" x 6' 11.8"Autre
- Chambre à coucherPrincipal8' 8.5" x 12' 4"Autre
- Chambre à coucherPrincipal10' 5.9" x 12' 4"Autre
- Salle de bains2ième étage4' 3.1" x 8' 9.1"Autre
- Bureau à domicile2ième étage9' 10.8" x 13' 10.1"Autre
- Chambre à coucher2ième étage11' 10.1" x 15' 8.1"Autre
- ServiceSupérieur13' 10.9" x 25'Autre
- Salle de jeuxSupérieur12' 4.8" x 24' 1.8"Autre
- RangementSupérieur7' 4.1" x 27' 8"Autre
- Salle de loisirsSupérieur10' 4.8" x 26' 10"Autre
- Salle de lavageSupérieur11' 1.8" x 13' 8.1"Autre
Agents de cette inscription
Demandez plus d’infos
Demandez plus d’infos
Emplacement
142 Balsam Drive, Oakville, Ontario, L6J 3X5 Canada
Autour de cette propriété
En savoir plus au sujet du quartier et des commodités autour de cette résidence.
Demander de l’information sur le quartier
En savoir plus au sujet du quartier et des commodités autour de cette résidence
Demander maintenantCalculatrice de versements hypothécaires
- $
- %$
- %
- Capital et intérêts 0
- Impôt foncier 0
- Frais de copropriété 0

