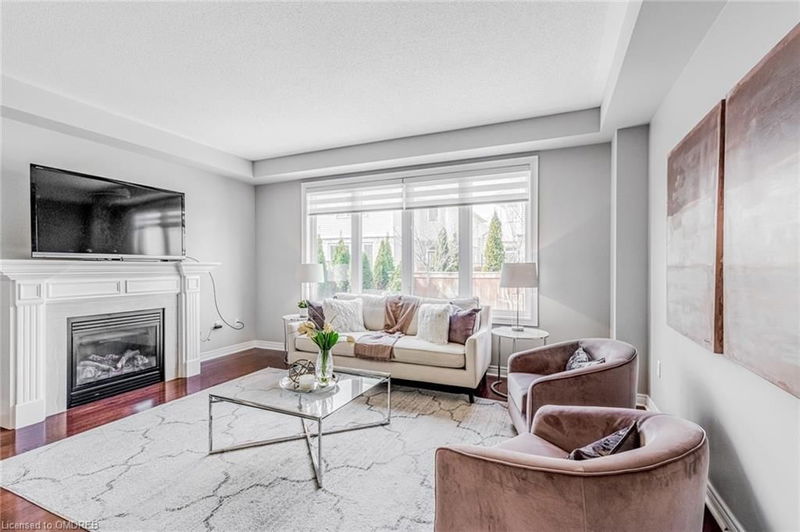Caractéristiques principales
- MLS® #: 40643901
- ID de propriété: SIRC2079729
- Type de propriété: Résidentiel, Maison de ville
- Aire habitable: 2 705 pi.ca.
- Chambre(s) à coucher: 3+1
- Salle(s) de bain: 3+1
- Stationnement(s): 3
- Inscrit par:
- RE/MAX Escarpment Realty Inc., Brokerage
Description de la propriété
This stunning 4 Bedroom, 4 Bathroom FREEHOLD END-UNIT townhome & is everything you've been searching for—& more! No Road Fee! Welcome to Sought After Bronte Creek, Oakville! Just Bursting with natural sunlight! Be instantly embraced by a warm, open-concept floor plan that exudes comfort & elegance. The great room is a cozy retreat featuring a gas fp & gleaming hardwood flrs. Perfect for entertaining, the separate dining rm sets the stage for unforgettable gatherings. The heart of the home—the kitchen—has been beautifully updated, offering crisp white cabinetry, luxurious quartz countertops, a chic backsplash, & sleek stainless steel appliances. It's a true culinary showpiece that’s ready to inspire your next masterpiece. Upstairs, escape to your private primary suite! Relax in the spacious retreat w/an organized walk-in closet & spa-like 5 piece ensuite, complete w/soaker tub & glass shower. Two additional bdrms, a bonus flex room (ideal for home office/homework area/game room), & convenient upper-level laundry make life effortless. The fin bsmt offers even more living space & endless possibilities! Whether it’s movie nights in the Rec rm, workout area and bonus 3 Piece Bathroom! Your teenagers can have their own space or have an extra bedroom for hosting guests, this space is ready to cater to your every need. Step outside to your beautifully landscaped front & back yards. The fully fenced backyard is a private oasis perfect for summer BBQs, w/a stone patio just waiting for you! The extended stone front walkway & parking for 3 cars add convenience, while inside garage entry enhances convenience & ease. New roof shingles (2023). Living in Bronte Creek means you’re surrounded by natural beauty—14 Mile Creek, Bronte Creek Provincial Park, & scenic hiking trails are all just minutes away. Plus, you're close to top-rated schools, french immersion, shopping, hospital, highways, parks, & more. This is more than a home; it's a lifestyle. Let's make it yours today!
Pièces
- TypeNiveauDimensionsPlancher
- FoyerPrincipal8' 3.9" x 6' 11.8"Autre
- Salle de bainsPrincipal2' 7.1" x 6' 9.8"Autre
- Salle à mangerPrincipal18' 4" x 12' 2"Autre
- Coin repasPrincipal11' 3.8" x 10' 7.8"Autre
- CuisinePrincipal10' 4" x 10' 2"Autre
- Salle familialePrincipal16' 4.8" x 12' 9.9"Autre
- Chambre à coucher principale2ième étage15' 5" x 13' 3.8"Autre
- Pièce bonus2ième étage15' 8.9" x 12' 2"Autre
- Salle de bains2ième étage6' 4.7" x 7' 6.1"Autre
- Chambre à coucher2ième étage11' 8.9" x 12' 4.8"Autre
- Chambre à coucher2ième étage11' 3" x 11' 8.1"Autre
- Salle de lavage2ième étage6' 4.7" x 5' 4.9"Autre
- Chambre à coucherSous-sol11' 6.9" x 15' 5.8"Autre
- Salle de bainsSous-sol4' 11" x 10' 7.1"Autre
- ServiceSous-sol6' 7.1" x 10' 11.8"Autre
- Salle de loisirsSous-sol12' 11.1" x 20' 8.8"Autre
- RangementSous-sol10' 7.8" x 14' 4"Autre
Agents de cette inscription
Demandez plus d’infos
Demandez plus d’infos
Emplacement
3301 Stalybridge Drive, Oakville, Ontario, L6M 0K8 Canada
Autour de cette propriété
En savoir plus au sujet du quartier et des commodités autour de cette résidence.
Demander de l’information sur le quartier
En savoir plus au sujet du quartier et des commodités autour de cette résidence
Demander maintenantCalculatrice de versements hypothécaires
- $
- %$
- %
- Capital et intérêts 0
- Impôt foncier 0
- Frais de copropriété 0

