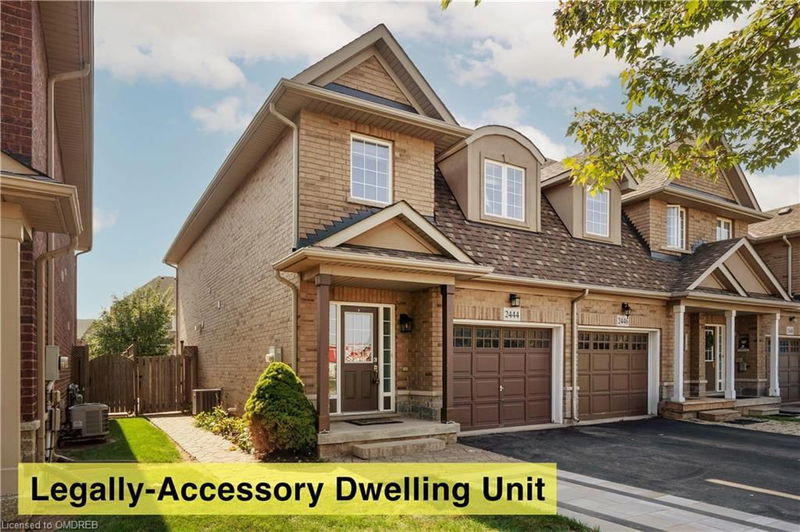Caractéristiques principales
- MLS® #: 40645194
- ID de propriété: SIRC2077623
- Type de propriété: Résidentiel, Maison de ville
- Aire habitable: 1 613 pi.ca.
- Construit en: 2005
- Chambre(s) à coucher: 3
- Salle(s) de bain: 3+1
- Stationnement(s): 3
- Inscrit par:
- RE/MAX Aboutowne Realty Corp., Brokerage
Description de la propriété
Welcome to this stunning, award-winning Markay-built end-unit townhome on a premium cul-de-sac in desirable Westoak Trails. This beautifully renovated home features an upgraded kitchen with Arabescato Valgi marble counters, custom cabinetry, gourmet gas range, and a marble-covered island. The open-concept living and dining area offers solid oak flooring and a cozy Napoleon gas fireplace.
The spacious primary bedroom Features a seating area, and a luxurious ensuite with a jetted soaker tub, double sinks, and a walk-in tiled shower. Two additional bedrooms, an upgraded family bath, and a conveniently located laundry room complete the second floor.
Professionally finished walkout basement (legally- accessory dwelling Unit) has a separate entrance and its own laundry. With a new roof (2018), hot water tank (2020), furnace (2021), and AC (2023) and 200amp electrical panel, this home has no rental items. Enjoy the professionally landscaped, fully fenced yard just minutes from Oakville Hospital, shopping, schools and highways.
Pièces
- TypeNiveauDimensionsPlancher
- FoyerPrincipal7' 4.9" x 7' 4.1"Autre
- CuisinePrincipal12' 6" x 7' 8.9"Autre
- Salle à mangerPrincipal7' 4.1" x 11' 10.7"Autre
- SalonPrincipal11' 6.1" x 18' 9.9"Autre
- Chambre à coucher principale2ième étage18' 2.8" x 12' 11.9"Autre
- Salle de lavage2ième étage7' 6.1" x 5' 6.1"Autre
- Salle de bains2ième étage5' 8.1" x 9' 6.9"Autre
- Chambre à coucher2ième étage13' 5.8" x 8' 11.8"Autre
- Chambre à coucher2ième étage12' 11.1" x 9' 8.1"Autre
- Salle de loisirsSous-sol18' 4" x 12' 11.9"Autre
- CuisineSous-sol14' 6" x 5' 1.8"Autre
- ServiceSous-sol20' 6.8" x 8' 5.9"Autre
Agents de cette inscription
Demandez plus d’infos
Demandez plus d’infos
Emplacement
2444 Shadow Court, Oakville, Ontario, L6M 5G6 Canada
Autour de cette propriété
En savoir plus au sujet du quartier et des commodités autour de cette résidence.
Demander de l’information sur le quartier
En savoir plus au sujet du quartier et des commodités autour de cette résidence
Demander maintenantCalculatrice de versements hypothécaires
- $
- %$
- %
- Capital et intérêts 0
- Impôt foncier 0
- Frais de copropriété 0

