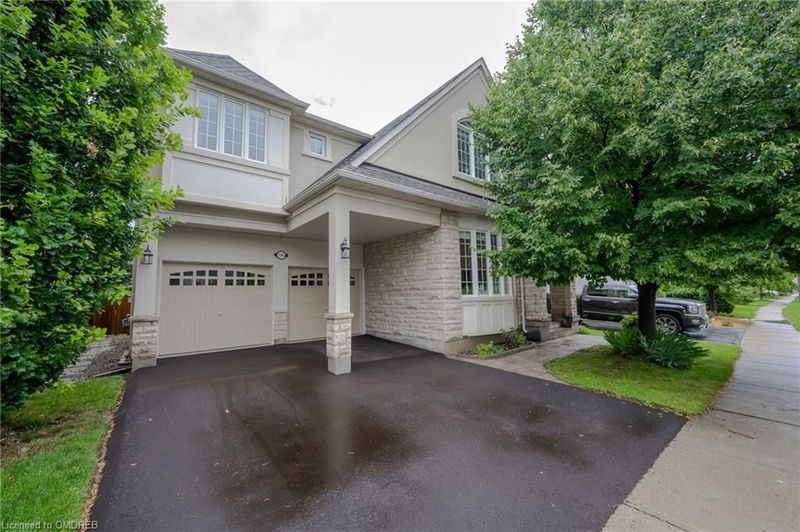Caractéristiques principales
- MLS® #: 40643536
- ID de propriété: SIRC2075458
- Type de propriété: Résidentiel, Maison unifamiliale détachée
- Aire habitable: 3 275 pi.ca.
- Construit en: 2006
- Chambre(s) à coucher: 4+1
- Salle(s) de bain: 2+1
- Stationnement(s): 4
- Inscrit par:
- Real Broker Ontario Ltd.
Description de la propriété
"The Thorncliffe” by Mattamy Homes is the largest home built in the desirable WESTMOUNT neighborhood and a winner of the J.D. Powers Award. This 3,054 sq ft home features 4 + 1 bedrooms and 3 baths, offering the best of everything! The exterior is graced by a large tree and patio stone leading to double front doors. The freshly painted main floor boasts 9’ ceilings, all-new lighting, and an open-concept layout. It includes an office with beautiful French doors, a 2-piece powder room, a spacious living area, and dining room with new engineered hardwood floors. The kitchen is equipped with stainless steel appliances, a new fridge, a stunning backsplash, and a walkout to a large deck. The private, fenced backyard backs onto Fourteen Mile Creek so you are looking at beautiful green space. Completing the main floor is a great room with a gas fireplace and also with new hardwood floors. The second floor features a media room, a convenient laundry room with a large tub and extra cabinets. The primary bedroom includes a very spacious walk-in closet, a large 4-piece ensuite with an oversized bathtub, separate glass shower with shower seat, and a water closet. There are 3 additional large bedrooms, one of which has an extra gaming or study room, and an additional 4-piece bath. The partially finished lower level includes an extra bedroom, a cold cellar, ample storage, and a bathroom
rough-in. The newly paved driveway leads to a double car garage with inside entry. Additional features include central vac and an alarm system. Ideally located! This home is walking distance to Public, Catholic, and French Immersion top schools, as well as parks, walking trails, highways, transit, Bronte GO Train, shopping, and is just 5 minutes from the hospital.
Pièces
- TypeNiveauDimensionsPlancher
- FoyerPrincipal7' 4.9" x 6' 9.1"Autre
- CuisinePrincipal13' 10.1" x 11' 6.1"Autre
- Pièce principalePrincipal20' 1.5" x 10' 11.1"Autre
- Salle à mangerPrincipal14' 11.9" x 11' 3"Autre
- SalonPrincipal16' 11.9" x 14' 11"Autre
- Bureau à domicilePrincipal11' 3.8" x 10' 11.1"Autre
- Média / Divertissement2ième étage14' 7.9" x 12' 11.1"Autre
- Chambre à coucher principale2ième étage13' 8.1" x 17' 3.8"Autre
- Chambre à coucher2ième étage11' 10.7" x 18' 8"Autre
- Chambre à coucher2ième étage12' 9.4" x 11' 6.9"Autre
- Pièce bonus2ième étage7' 4.9" x 7' 1.8"Autre
- Chambre à coucher2ième étage14' 4.8" x 10' 11.1"Autre
- Salle de lavage2ième étage7' 6.9" x 8' 5.1"Autre
- Chambre à coucherSous-sol16' 2" x 14' 4.8"Autre
Agents de cette inscription
Demandez plus d’infos
Demandez plus d’infos
Emplacement
2343 Calloway Drive, Oakville, Ontario, L6M 0B9 Canada
Autour de cette propriété
En savoir plus au sujet du quartier et des commodités autour de cette résidence.
Demander de l’information sur le quartier
En savoir plus au sujet du quartier et des commodités autour de cette résidence
Demander maintenantCalculatrice de versements hypothécaires
- $
- %$
- %
- Capital et intérêts 0
- Impôt foncier 0
- Frais de copropriété 0

