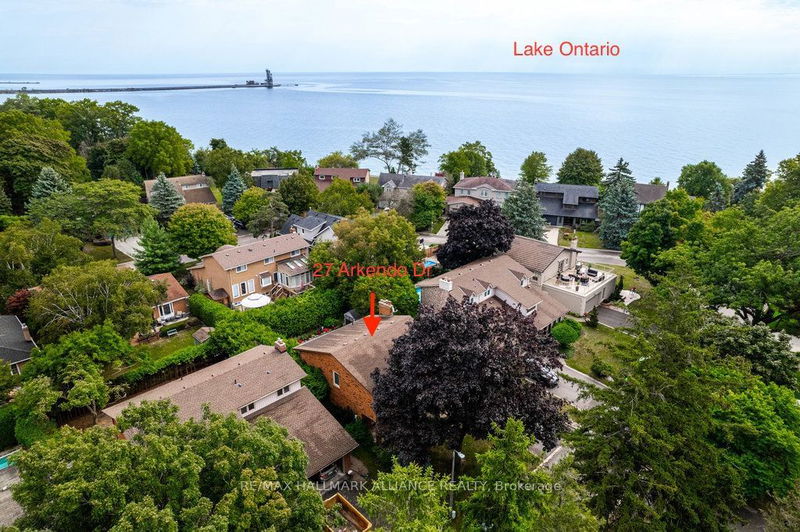Caractéristiques principales
- MLS® #: W9306383
- ID de propriété: SIRC2074605
- Type de propriété: Résidentiel, Maison unifamiliale détachée
- Grandeur du terrain: 6 019,62 pi.ca.
- Chambre(s) à coucher: 4+1
- Salle(s) de bain: 4
- Pièces supplémentaires: Sejour
- Stationnement(s): 6
- Inscrit par:
- RE/MAX HALLMARK ALLIANCE REALTY
Description de la propriété
Welcome to this stunning, extensively renovated 4+1 bedroom, 4-bath family home nestled on a tranquil lakefront cul-de-sac in sought-after Eastlake neighborhood. Just 3 houses away from the lake and minutes to QEW/403,GO Station,top rated schools, this home offers the perfect blend of convenience and serenity. This home features beautiful perennial gardens, mature trees, and an extensive patio area surrounded by a lush cedar hedge on a private 60ft lot. The spacious formal living and dining rooms are adorned with large windows and high-quality engineered hardwood flooring.The updated kitchen is a chefs delight with porcelain tile flooring, modern cabinetry, Cambria quartz countertops, a breakfast bar with a waterfall countertop, and stainless steel appliances.The generous family room boasts porcelain tile flooring and a walk-out to the patio area. On the upper level, youll find an updated 4pc main bath and 4 good-sized bedrooms, all featuring high-quality engineered hardwood flooring. The primary bedroom includes a double closet, an updated 4pc ensuite, and is open to a second bedroom/office (easily converted back to a private bedroom). The lovely finished basement offers a combined rec/entertainment area, laundry, a 3pc bath, a 5th bedroom, and a huge storage room. This home truly has it allmodern updates, ample space, and prime location. Don't miss out!
Pièces
- TypeNiveauDimensionsPlancher
- CuisinePrincipal10' 11.1" x 16' 11.9"Autre
- Salle familialePrincipal11' 10.9" x 15' 8.9"Autre
- Salle à mangerPrincipal11' 10.7" x 12' 6"Autre
- SalonPrincipal13' 1.8" x 16' 6.8"Autre
- Chambre à coucher principale2ième étage11' 10.9" x 16' 9.9"Autre
- Chambre à coucher2ième étage10' 2" x 11' 5"Autre
- Chambre à coucher2ième étage11' 10.7" x 15' 10.9"Autre
- Chambre à coucher2ième étage10' 9.9" x 10' 11.8"Autre
- Salle de loisirsSous-sol13' 3.8" x 27' 3.9"Autre
- Média / DivertissementSous-sol12' 4" x 15' 3"Autre
- Chambre à coucherSous-sol11' 10.7" x 14' 11.9"Autre
Agents de cette inscription
Demandez plus d’infos
Demandez plus d’infos
Emplacement
27 Arkendo Dr, Oakville, Ontario, L6J 5T8 Canada
Autour de cette propriété
En savoir plus au sujet du quartier et des commodités autour de cette résidence.
Demander de l’information sur le quartier
En savoir plus au sujet du quartier et des commodités autour de cette résidence
Demander maintenantCalculatrice de versements hypothécaires
- $
- %$
- %
- Capital et intérêts 0
- Impôt foncier 0
- Frais de copropriété 0

