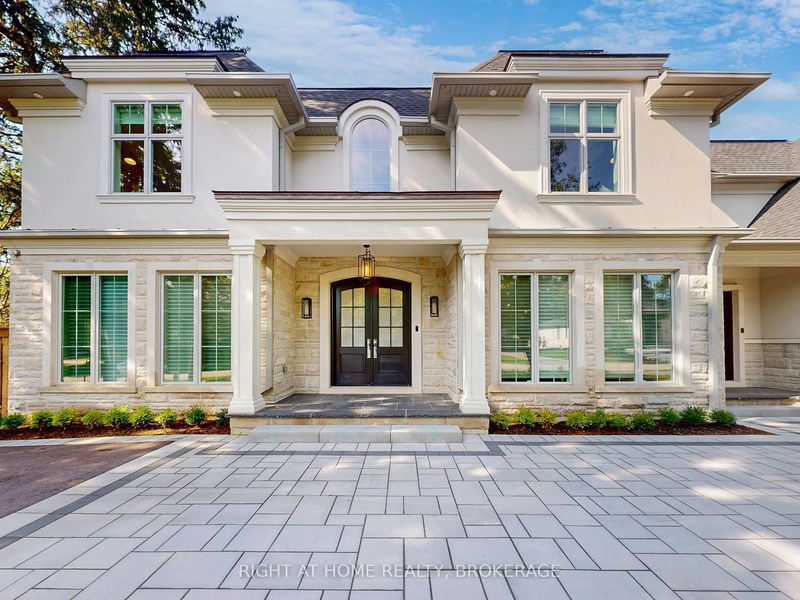Caractéristiques principales
- MLS® #: W9269111
- ID de propriété: SIRC2071550
- Type de propriété: Résidentiel, Maison unifamiliale détachée
- Grandeur du terrain: 15 128 pi.ca.
- Chambre(s) à coucher: 4+1
- Salle(s) de bain: 8
- Pièces supplémentaires: Sejour
- Stationnement(s): 22
- Inscrit par:
- RIGHT AT HOME REALTY, BROKERAGE
Description de la propriété
This Incredibly Keeren Designed Home Built In 2022! Located In Prestigious Eastlake Neighbourhood. This Home Boasts Approx.6300sf Luxury Living Space! Featuring Top-Notch Architectural Refinements With 4+1 Bdrms, 8 Baths (6 Full, 2 Half). Exterior Facade And Walk-up Area Built With Indiana Stone From The United States, Pella Windows And Doors, 71/2"*3/4 Grandeur White Oak Colour Engineered Hardwood Floor Through Out.The First Floor Boasts 10' Ceiling, A Double-Height Entry W/A Chandelier Lift/Down/W/A Skylight. Spacious Main Flr Office Perfect For Working From Home. The Great Rm Area Includes A Cozy Gas Fireplace, Breathtaking Views Of the Stunning Backyard Pool. Kitchen Equipped With B/I High-end Wolf Gas Stove & Hood, B/I Miele 30'' Fridge, Freezer, Oven & Micro, 2 B/I Asko Dishwashers And 24" Marvel Wine Fridge. A Lg 60* 91 Centre Island, Marble Calacatta Porceline Countertop And Backsplash, Ample Upper & Lower Cabinetry Space.The Interior Showcases Detailed Trim Work, Plaster Crown Molding, A Motorized Blinds System On Main Flr And Master Bdrm, Heated Floors In The Basement And All Ensuite Upstairs. Massive Windows Flooding Every Space With Light. The 2nd Floor Offers 4 Luxurious Bdrms, Each With Its Own Ensuite And W.I.C. Primary Bdrm W/A Lg Dress Rm W/A Skylight & Elegant 5pc Ensuite. The Residence Is Further Equipped With 2 Carrier Air Conditioning Units and 2 Furnaces W/Humidifiers. The Basement Includes A Guest Bdrm W/Ensuite, Rec, Home Theatre, Gym & Glass-enclosed Wine Rm. Designed Landscaping At Front & Backyard. The Fully Fenced Rear Yard Is A True Oasis W/Salterwater Pool W/Waterfall, An Outdoor Covered Porch W/Stone Gas Fireplace & BBQ Area. Irrigation System, Security System W/HD Outdoor Cameras, An Indoor Sound System And Google Home Automation. Six Routers Allow Network Signal Transmitted Within Entire House. HWT Owned. Walking Distance To Town, Parks & The Lake. OT High School, Maple Grove, Ej James, St. Mildreds, Linbrook, Appleby, Maclachlan.
Pièces
- TypeNiveauDimensionsPlancher
- Pièce principalePrincipal31' 11" x 30' 10.8"Autre
- CuisinePrincipal19' 3.8" x 15' 10.1"Autre
- Bureau à domicilePrincipal14' 4" x 14' 7.9"Autre
- Salle à mangerPrincipal16' 4" x 14' 7.9"Autre
- VestibulePrincipal18' 1.4" x 11' 8.1"Autre
- Chambre à coucher principale2ième étage30' 4.1" x 27' 6.7"Autre
- Chambre à coucher2ième étage16' 4" x 15' 1.8"Autre
- Chambre à coucher2ième étage15' 3.8" x 15' 1.8"Autre
- Chambre à coucher2ième étage14' 11" x 12' 11.9"Autre
- Salle de lavage2ième étage14' 11.9" x 8' 11"Autre
- Salle de loisirsSous-sol19' 5.8" x 30' 2.9"Autre
- Chambre à coucherSous-sol14' 3.6" x 15' 3.1"Autre
Agents de cette inscription
Demandez plus d’infos
Demandez plus d’infos
Emplacement
172 Burgundy Dr, Oakville, Ontario, L6J 4G1 Canada
Autour de cette propriété
En savoir plus au sujet du quartier et des commodités autour de cette résidence.
Demander de l’information sur le quartier
En savoir plus au sujet du quartier et des commodités autour de cette résidence
Demander maintenantCalculatrice de versements hypothécaires
- $
- %$
- %
- Capital et intérêts 0
- Impôt foncier 0
- Frais de copropriété 0

