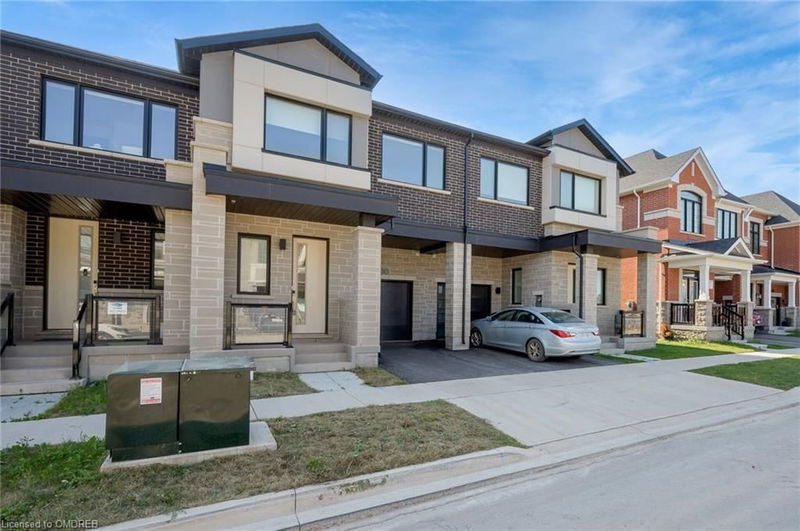Caractéristiques principales
- MLS® #: 40641951
- ID de propriété: SIRC2069333
- Type de propriété: Résidentiel, Maison de ville
- Aire habitable: 1 928 pi.ca.
- Chambre(s) à coucher: 4
- Salle(s) de bain: 2+1
- Stationnement(s): 2
- Inscrit par:
- Real Broker Ontario Ltd.
Description de la propriété
This freehold 2-storey townhome combines modern luxury with comfort. Featuring 4 bedrooms and hardwood floors throughout, it offers a bright, spacious interior filled with natural light. The main floor includes a powder room, dining room/great room with a cozy gas fireplace, and an updated kitchen with stainless steel appliances, quartz countertops, porcelain flooring, and an open-concept layout. Step out to the backyard, which is equipped with a barbecue hookup. Upstairs, you’ll find 4 bedrooms, including a primary suite with a private 5-piece ensuite and walk-in closet, plus an additional 4-piece bathroom and laundry room. Ideally located near Iroquois Ridge Community Centre, parks, Upper Oakville Shopping Centre, and top-rated schools such as Munn's Public School and Holy Trinity Secondary, with easy access to highways and Oakville Hospital. Additional features include a Smart Thermostat, Smart Lock, and inside access to the garage. This home is perfect for any family.
Pièces
- TypeNiveauDimensionsPlancher
- Salle à mangerPrincipal8' 3.9" x 11' 10.1"Autre
- FoyerPrincipal14' 6" x 11' 10.1"Autre
- SalonPrincipal16' 1.2" x 11' 10.1"Autre
- CuisinePrincipal15' 8.9" x 9' 6.1"Autre
- Chambre à coucher principale2ième étage14' 11.1" x 12' 4"Autre
- Chambre à coucher2ième étage13' 3.8" x 9' 6.1"Autre
- Chambre à coucher2ième étage13' 8.1" x 10' 4"Autre
- Chambre à coucher2ième étage13' 3.8" x 11' 5"Autre
Agents de cette inscription
Demandez plus d’infos
Demandez plus d’infos
Emplacement
1200 Anson Gate, Oakville, Ontario, L6H 7H5 Canada
Autour de cette propriété
En savoir plus au sujet du quartier et des commodités autour de cette résidence.
Demander de l’information sur le quartier
En savoir plus au sujet du quartier et des commodités autour de cette résidence
Demander maintenantCalculatrice de versements hypothécaires
- $
- %$
- %
- Capital et intérêts 0
- Impôt foncier 0
- Frais de copropriété 0

