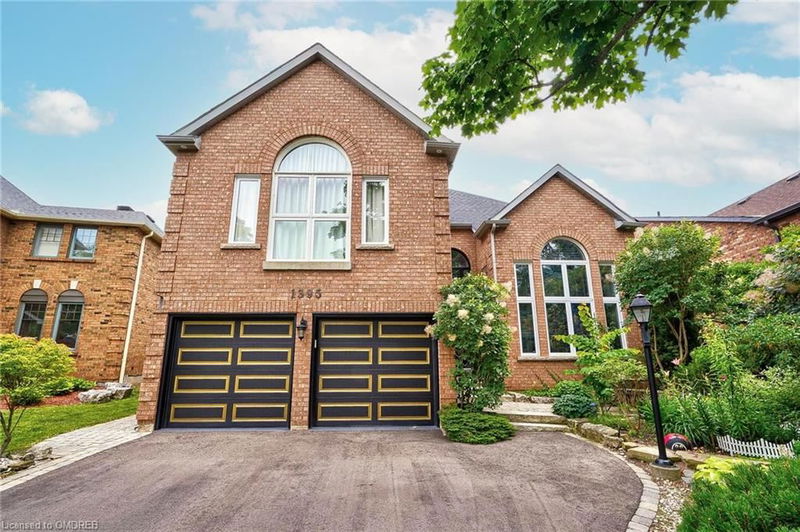Caractéristiques principales
- MLS® #: 40619026
- ID de propriété: SIRC2064403
- Type de propriété: Résidentiel, Maison unifamiliale détachée
- Aire habitable: 5 776 pi.ca.
- Construit en: 1989
- Chambre(s) à coucher: 4
- Salle(s) de bain: 3+2
- Stationnement(s): 6
- Inscrit par:
- RE/MAX Aboutowne Realty Corp., Brokerage
Description de la propriété
Own Your Castle in Glen Abbey. Stunning nearly 6,000 sq ft of living space on a desirable pie lot in a quiet crescent with a 60-foot width in the back. The entire house was updated from top to bottom in 2020. A soaring cathedral ceiling in the living room sets the tone for the grand interior. Upgraded main door, smooth ceilings with upgraded light fixtures, and pot lights. Hardwood floors throughout the house. Stylish contemporary staircase with custom-made wrought iron railing.The gourmet kitchen features stainless steel appliances and a gas stove. Upgraded cabinets with soft-close drawers, quartz countertops, and a quartz backsplash. Central island. Bright breakfast area leading to the backyard garden. Main floor office. Spacious family room with an upgraded wall-mount electric fireplace. Four fully renovated bedrooms and three totally remodeled bathrooms. Grand sunken master bedroom with large his & hers closets. Master ensuite includes a freestanding soaking tub, glass shower, and double sinks. Spacious second ensuite with glass shower. Finished basement with walk-up entrance to the garage. Basement fitted with laminated flooring. Enormous open recreation area comes with a sauna and pool table. Fifth 2-piece washroom in the basement. Newer two-tone garage door. Cedar hedge backyard offers great privacy. The lot adjoins the rolling meadows of Heritage Way Park. With almost 4,000 sq ft of above-grade living space, it boasts one of the largest models on the street.
Pièces
- TypeNiveauDimensionsPlancher
- Salle à mangerPrincipal13' 6.9" x 18' 11.9"Autre
- SalonPrincipal12' 7.1" x 16' 9.9"Autre
- CuisinePrincipal12' 7.9" x 25'Autre
- Salle familialePrincipal10' 9.1" x 18' 9.9"Autre
- BoudoirPrincipal10' 9.9" x 12' 9.4"Autre
- Chambre à coucher principale2ième étage17' 10.1" x 29' 7.1"Autre
- Salle de lavagePrincipal6' 11.8" x 12' 7.1"Autre
- Chambre à coucher2ième étage10' 11.8" x 14' 11.9"Autre
- Chambre à coucher2ième étage14' 11" x 14' 11.9"Autre
- Chambre à coucher2ième étage10' 11.1" x 13' 5.8"Autre
Agents de cette inscription
Demandez plus d’infos
Demandez plus d’infos
Emplacement
1395 Silversmith Drive, Oakville, Ontario, L6M 2X4 Canada
Autour de cette propriété
En savoir plus au sujet du quartier et des commodités autour de cette résidence.
Demander de l’information sur le quartier
En savoir plus au sujet du quartier et des commodités autour de cette résidence
Demander maintenantCalculatrice de versements hypothécaires
- $
- %$
- %
- Capital et intérêts 0
- Impôt foncier 0
- Frais de copropriété 0

