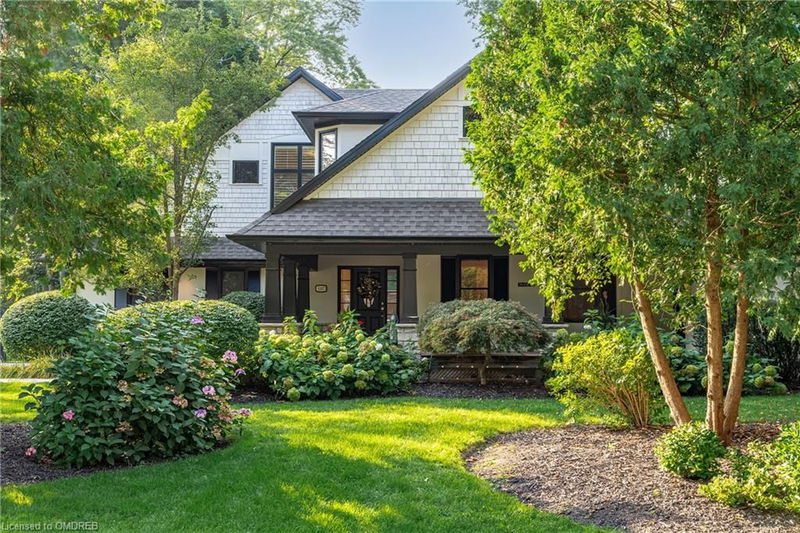Caractéristiques principales
- MLS® #: 40640581
- ID de propriété: SIRC2063379
- Type de propriété: Résidentiel, Maison unifamiliale détachée
- Aire habitable: 6 105 pi.ca.
- Chambre(s) à coucher: 5
- Salle(s) de bain: 4+1
- Stationnement(s): 9
- Inscrit par:
- Century 21 Miller Real Estate Ltd., Brokerage
Description de la propriété
Extensively renovated family home sitting on an over half acre lot in the heart of Morrison. With a generous amount of living space including 4,411 square feet above grade, 5 bedrooms upstairs and four and half bathrooms – a perfect home for a large or multi generational family.
The interior of this home has been recently updated including a new kitchen with servery and large pantry as well as fresh paint throughout. Large windows and vaulted ceilings fill the rooms with natural light. A convenient main floor laundry/mud room is also found on this level. The hardwood floors on the main level were recently refinished and new engineered hardwood floors and fresh broadloom installed throughout the second level.
The backyard of this home is very special. Step outside from one of the many French doors throughout the main floor to find a saltwater pool, expansive covered terrace, patio, and extensive grass, perfect for those who love to entertain. The entire property is surrounded by large mature trees, creating the ultimate private retreat.
The homes exterior has been recently updated with a full exterior painting (including windows and door frames) as well as new soffits and gutters.
Walking distance to the area’s best public and private schools, and just a short drive to all major highways, GO station and downtown Oakville.
Pièces
- TypeNiveauDimensionsPlancher
- Salle à mangerPrincipal14' 6" x 19' 10.9"Autre
- SalonPrincipal14' 6.8" x 20' 6"Autre
- FoyerPrincipal12' 7.1" x 13' 10.9"Autre
- CuisinePrincipal16' 9.1" x 20' 2.9"Autre
- Salle de lavagePrincipal8' 5.9" x 12' 9.1"Autre
- Salle familialePrincipal17' 3.8" x 29' 7.9"Autre
- Chambre à coucher principale2ième étage14' 11.9" x 19' 11.3"Autre
- Chambre à coucher2ième étage11' 3.8" x 12' 7.1"Autre
- Chambre à coucher2ième étage14' 4.8" x 14' 11.9"Autre
- Chambre à coucher2ième étage12' 8.8" x 12' 7.9"Autre
- Chambre à coucher2ième étage10' 7.1" x 12' 8.8"Autre
- Salle de loisirsSous-sol14' 8.9" x 18' 11.9"Autre
- Salle de jeuxSous-sol9' 10.8" x 12' 11.9"Autre
- ServiceSous-sol25' 3.1" x 28' 6.9"Autre
Agents de cette inscription
Demandez plus d’infos
Demandez plus d’infos
Emplacement
1247 Cumnock Crescent, Oakville, Ontario, L6J 2N6 Canada
Autour de cette propriété
En savoir plus au sujet du quartier et des commodités autour de cette résidence.
Demander de l’information sur le quartier
En savoir plus au sujet du quartier et des commodités autour de cette résidence
Demander maintenantCalculatrice de versements hypothécaires
- $
- %$
- %
- Capital et intérêts 0
- Impôt foncier 0
- Frais de copropriété 0

