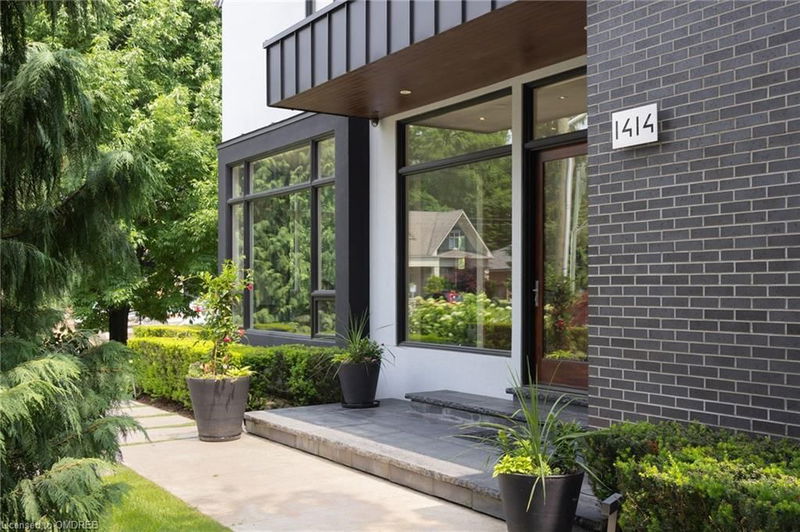Caractéristiques principales
- MLS® #: 40610217
- ID de propriété: SIRC2057347
- Type de propriété: Résidentiel, Maison unifamiliale détachée
- Aire habitable: 6 829 pi.ca.
- Grandeur du terrain: 11 400,75 ac
- Construit en: 2012
- Chambre(s) à coucher: 4+1
- Salle(s) de bain: 5+2
- Stationnement(s): 6
- Inscrit par:
- RE/MAX Escarpment Realty Inc., Brokerage
Description de la propriété
Welcome to 1414 Amber Crescent - a custom home by Gatestone Homes that transcends the ordinary!
Over 6,800sf of luxurious design & natural finishes, such as walnut, marble, steel & glass, this expertly crafted residence marries contemporary elegance with unmatched functionality. Flow effortlessly through the open concept main level where floor to ceiling windows unite the spaces & bring the outdoors in. An impressive floating staircase is encased in glass allowing clear sightlines to the rooms beyond. The kitchen is the heart of the home with sleek cabinetry, quartz waterfall countertop on the oversized island and built-in appliances. A large casual eating area opens to the family room with soaring ceilings and welcoming gas fireplace. Work from home in comfort in the sunlit corner office. The living room and formal dining area with gas fireplace flow seamlessly together to easily accommodate large gatherings. A spacious mud/laundry room with garage access and walk-in pantry keeps the entire family organized. Experience indoor-outdoor living at its finest as walls of windows and multiple doors beckon you to the large covered porch with fireplace and sprawling patios for entertaining. The spectacular in-ground pool with waterfall is surrounded by mature landscaped gardens giving ultimate privacy. A cabana complete with 2-piece washroom and changing area create a truly resort-like ambiance. The principal suite is a private retreat upstairs, complete with a large walk-in closet and a spa-like 5pc ensuite with built-in vanity. The three additional bedrooms are generously sized and feature private ensuites. The fully finished lower level offers heated floors, a large open concept recreation room with custom built-ins, a 5th bedroom with ensuite & walk-in closet and a gym. Located in coveted South East Oakville, within walking distance to OT High School & close to Downtown Oakville’s finest shops and restaurants.
Pièces
- TypeNiveauDimensionsPlancher
- SalonPrincipal14' 9.9" x 15' 3"Autre
- CuisinePrincipal9' 3.8" x 22' 10.8"Autre
- Salle familialePrincipal22' 10.8" x 24' 4.1"Autre
- FoyerPrincipal8' 7.1" x 16' 2"Autre
- Salle de lavagePrincipal11' 8.1" x 18' 4.8"Autre
- Bureau à domicilePrincipal13' 6.9" x 16' 11.1"Autre
- Salle à mangerPrincipal13' 3.8" x 17' 8.9"Autre
- Chambre à coucher principale2ième étage14' 8.9" x 24' 2.9"Autre
- Chambre à coucher2ième étage11' 10.1" x 14' 9.1"Autre
- Chambre à coucher2ième étage12' 2.8" x 12' 11.9"Autre
- Chambre à coucher2ième étage12' 6" x 15' 11"Autre
- Salle de loisirsSupérieur28' 2.9" x 32' 8.1"Autre
- RangementSupérieur8' 8.5" x 14' 9.1"Autre
- Chambre à coucherSupérieur14' 2.8" x 16' 6"Autre
- ServiceSupérieur9' 8.1" x 15' 5.8"Autre
- Cave / chambre froideSupérieur5' 6.9" x 14' 11"Autre
- Salle de sportSupérieur12' 11.1" x 16' 9.1"Autre
Agents de cette inscription
Demandez plus d’infos
Demandez plus d’infos
Emplacement
1414 Amber Crescent, Oakville, Ontario, L6J 2P2 Canada
Autour de cette propriété
En savoir plus au sujet du quartier et des commodités autour de cette résidence.
Demander de l’information sur le quartier
En savoir plus au sujet du quartier et des commodités autour de cette résidence
Demander maintenantCalculatrice de versements hypothécaires
- $
- %$
- %
- Capital et intérêts 0
- Impôt foncier 0
- Frais de copropriété 0

