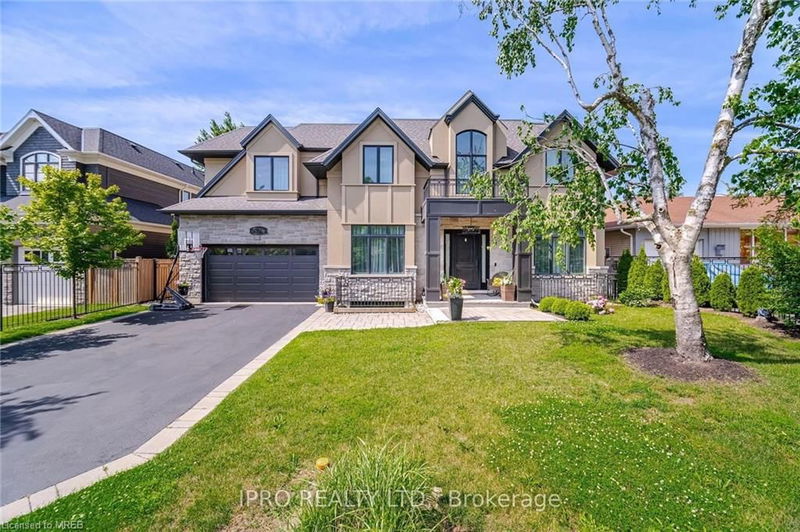Caractéristiques principales
- MLS® #: 40618266
- ID de propriété: SIRC2055800
- Type de propriété: Résidentiel, Maison unifamiliale détachée
- Aire habitable: 5 500 pi.ca.
- Construit en: 2019
- Chambre(s) à coucher: 4+1
- Salle(s) de bain: 4+1
- Stationnement(s): 6
- Inscrit par:
- IPRO REALTY LTD
Description de la propriété
Welcome To Luxury! A Rare Gem In West Oakville Situated On A Premium & Quiet Street. Custom Built 4+1 Bed 5 Bath Home W/ Over 5,500 Finished Sqft. Open Concept Floor Plan W/ Hardwood Floor T/O, 10' Ceilings On Main Floor, Pot Lights & Built-In
Ceiling Speakers. Flooded W/ Natural Light. Spacious Gourmet Kitchen W/ Custom Island, Pantry W/ Sink, Quartz Countertops, Custom Soft Close Cabinetry, Chef Grade High End Appliances, La Cornue Range & More! Spacious Family Room Overlooking A
Backyard Oasis W/ Pool. Primary Bed W/ Linear Gas F/P, Dressing Room & 5-Pce Ensuite. Heated Floors & Racks in Baths. Walk Up Bsmt W/ Heated Flooring T/O. Hand Crafted To Perfection! Extras: Too Many Features To List! Excellent Builder W/Unparalleled Attention To Detail - Will Not Disappoint. The Grand Kitchen Is A Chef's Dream, With Custom Cabinets, Top-Of-The-Line
Appliances Including A Bosch Refrigerator/Freezer/Wine Storage, La Cornue Range, Steam Oven Miele, B/I Dishwasher Fisher & Paykel, Water Fountain Strauss & Touchless Faucet. Fridge, Range, B/I Steam Oven, B/I Double Rack Dishwasher, W & D, Elec. Light
Fixtures, All Swimming Pool Equipment, Cabana, Existing Window Coverings, GDO &
Remote
Pièces
- TypeNiveauDimensionsPlancher
- Salle familialePrincipal12' 7.9" x 14' 7.9"Autre
- Salle à déjeunerPrincipal7' 6.1" x 14' 7.9"Autre
- CuisinePrincipal13' 10.9" x 25' 11"Autre
- Bureau à domicilePrincipal11' 6.1" x 13' 8.9"Autre
- Chambre à coucher principale2ième étage10' 7.8" x 17' 10.9"Autre
- Séjour / Salle à mangerPrincipal13' 10.9" x 19' 7"Autre
- Chambre à coucher2ième étage13' 10.9" x 13' 10.1"Autre
- Chambre à coucher2ième étage13' 5" x 13' 8.9"Autre
- Chambre à coucher2ième étage13' 10.1" x 16' 6.8"Autre
- Salle de loisirsSous-sol18' 11.9" x 24' 1.8"Autre
- Chambre à coucherSous-sol13' 1.8" x 13' 8.9"Autre
Agents de cette inscription
Demandez plus d’infos
Demandez plus d’infos
Emplacement
574 Stephens Crescent, Oakville, Ontario, L6K 1Y3 Canada
Autour de cette propriété
En savoir plus au sujet du quartier et des commodités autour de cette résidence.
Demander de l’information sur le quartier
En savoir plus au sujet du quartier et des commodités autour de cette résidence
Demander maintenantCalculatrice de versements hypothécaires
- $
- %$
- %
- Capital et intérêts 0
- Impôt foncier 0
- Frais de copropriété 0

