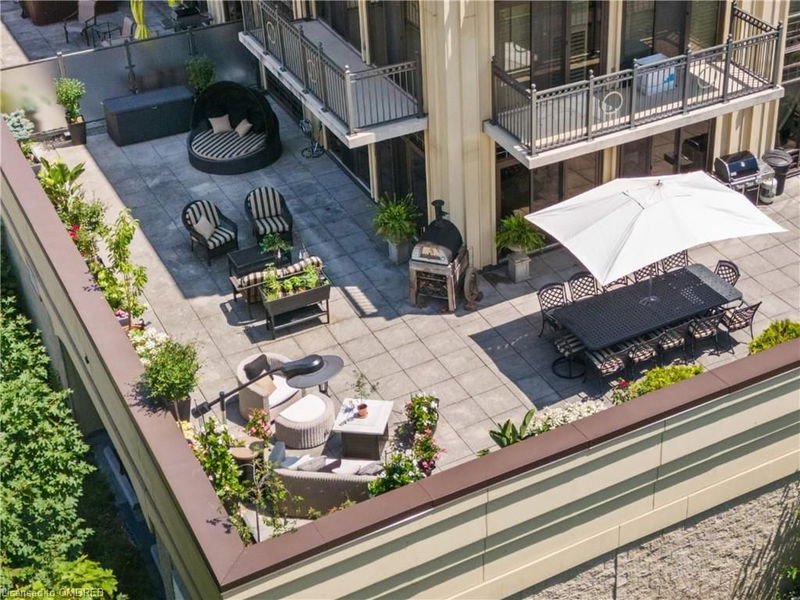Caractéristiques principales
- MLS® #: 40619692
- ID de propriété: SIRC2055446
- Type de propriété: Résidentiel, Condo
- Aire habitable: 1 231 pi.ca.
- Construit en: 2013
- Chambre(s) à coucher: 2
- Salle(s) de bain: 2
- Stationnement(s): 2
- Inscrit par:
- RE/MAX Escarpment Realty Inc., Brokerage
Description de la propriété
Welcome to Windemere Manor, an exclusive Art Deco-inspired boutique building with only 33 suites, located just steps away from Downtown Oakville and Lake Ontario. Suite 206 is a stunning 2-bedroom, 2-bathroom unit situated in the tranquil northwest corner of the building, boasting an expansive approx 1600 sq ft terrace perfect for outdoor entertaining. Be captivated by the floor-to-ceiling windows that wrap around the suite, flooding the space with natural light. The meticulous attention to detail is evident when you enter, featuring 9” ceilings, 6” engineered wide plank oak flooring, 7” baseboards, crown moulding, solid, safe & sound wood doors, Hunter Douglas electric blinds, and custom closets. The primary bedroom features a large walk-in closet and a luxurious 5-piece ensuite. The custom Barzotti kitchen is a chef’s dream, equipped with a separate cooktop, Caesarstone countertops, soft-close cabinetry, a spacious island, and double wall ovens, providing both functionality and elegance. Suite 206 also includes 2 parking spaces and a locker for your convenience. Windemere Manor offers an array of amenities to enhance your lifestyle, including a gym, terrace with BBQ, library, meeting and social rooms, sauna, billiards, and a kitchen. Enjoy the ease of turnkey living without sacrificing an outdoor lifestyle, all within walking distance of Kerr Village and downtown Oakville’s vibrant shops and restaurants.
Pièces
- TypeNiveauDimensionsPlancher
- SalonPrincipal11' 6.1" x 19' 11.3"Autre
- CuisinePrincipal9' 3.8" x 22' 8"Autre
- Salle à mangerPrincipal15' 5" x 10' 2.8"Autre
- Salle de bainsPrincipal6' 9.1" x 11' 3.8"Autre
- Chambre à coucher principalePrincipal9' 10.1" x 17' 5"Autre
- Salle de bainsPrincipal6' 5.1" x 11' 1.8"Autre
- Chambre à coucherPrincipal11' 8.9" x 11' 1.8"Autre
Agents de cette inscription
Demandez plus d’infos
Demandez plus d’infos
Emplacement
205 Lakeshore Rd Road W #206, Oakville, Ontario, L6K 0H8 Canada
Autour de cette propriété
En savoir plus au sujet du quartier et des commodités autour de cette résidence.
Demander de l’information sur le quartier
En savoir plus au sujet du quartier et des commodités autour de cette résidence
Demander maintenantCalculatrice de versements hypothécaires
- $
- %$
- %
- Capital et intérêts 0
- Impôt foncier 0
- Frais de copropriété 0

