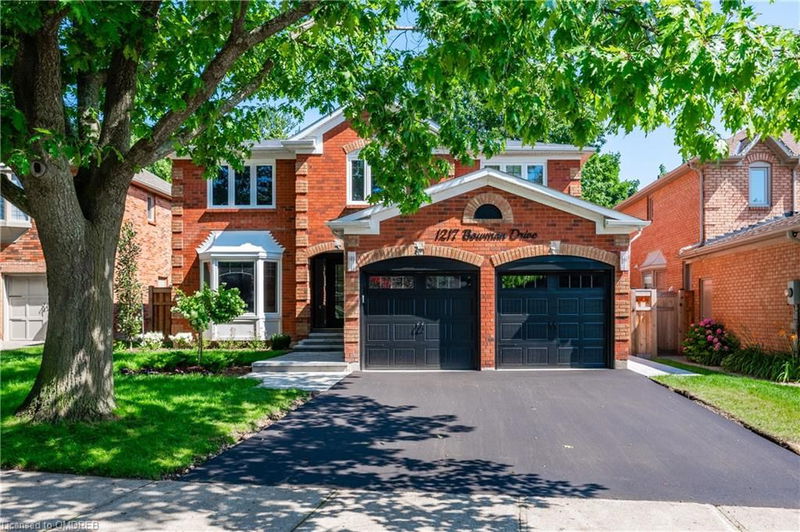Caractéristiques principales
- MLS® #: 40617727
- N° MLS® secondaire: W9038933
- ID de propriété: SIRC2055343
- Type de propriété: Résidentiel, Maison unifamiliale détachée
- Aire habitable: 3 156,11 pi.ca.
- Construit en: 1988
- Chambre(s) à coucher: 4
- Salle(s) de bain: 2+1
- Stationnement(s): 6
- Inscrit par:
- Royal LePage Real Estate Services Ltd., Brokerage
Description de la propriété
RAVINE! Exceptionally renovated with an investment of more than $750,000, this stunning Glen Abbey home is a true masterpiece, situated along Brays Trail for unrivaled privacy. Boasting a remarkable back yard oasis, meticulously designed by Cedar Springs Landscape Group, its the perfect space for family enjoyment and entertaining. The outdoor haven includes a sprawling natural stone patio, Grill Island barbecue, a 14’ x 25’ inground vinyl saltwater pool with natural stone coping, a masonry precast stone water feature and retaining wall, a 13’7 x 16’ pavilion, LED landscape lighting, privacy cedars, perimeter pressure-treated fencing with cedar sections and gates, beautiful gardens, and an irrigation system. Inside, the gourmet kitchen is a chef’s delight, featuring custom soft-close white cabinetry, quartz countertops, a designer backsplash, coal black Blanco sink, pot filler, professional-grade Sub-Zero and Wolf appliances, a tall pull-out pantry, and a spacious breakfast area with a walk-out to the patio. The primary retreat offers a walk-in closet and a luxurious six-piece ensuite with a stained oak vanity boasting double sinks, a freestanding bathtub, a frosted glass toilet room, an oversized glass shower with a built-in bench, and heated floor. This showpiece, crafted by Redstone Contracting, boasts 7 ½” engineered hardwood floors and matching hardwood flush vents throughout the main and upper levels. Luxurious renovations extend to custom cabinetry, quartz countertops, designer lighting, 5 ½” baseboards, interior core doors, a hardwood staircase with iron pickets, freshly painted exterior, newly landscaped front gardens with an irrigation system, freshly paved driveway, and more. Located in a sought-after, family-friendly neighbourhood surrounded by parks and trails, this residence is within walking distance of St. Bernadette Catholic Elementary School and Heritage Glen Public School. A perfect blend of style, luxury, and function!
Pièces
- TypeNiveauDimensionsPlancher
- SalonPrincipal11' 1.8" x 17' 5"Autre
- Salle à mangerPrincipal11' 1.8" x 12' 9.9"Autre
- Salle à déjeunerPrincipal11' 8.1" x 16' 1.2"Autre
- CuisinePrincipal11' 6.1" x 10' 11.1"Autre
- Salle familialePrincipal12' 9.9" x 17' 5.8"Autre
- Bureau à domicilePrincipal14' 11.1" x 8' 11.8"Autre
- Salle de bainsPrincipal5' 1.8" x 4' 9"Autre
- VestibulePrincipal10' 7.8" x 8' 2.8"Autre
- Chambre à coucher principale2ième étage15' 5.8" x 16' 1.2"Autre
- Chambre à coucher2ième étage11' 10.9" x 13' 10.9"Autre
- Salle de bains2ième étage8' 5.9" x 9' 8.1"Autre
- Chambre à coucher2ième étage12' 11.9" x 10' 11.1"Autre
- Chambre à coucher2ième étage14' 9.9" x 12' 6"Autre
- Salle de lavage2ième étage11' 1.8" x 8' 6.3"Autre
Agents de cette inscription
Demandez plus d’infos
Demandez plus d’infos
Emplacement
1217 Bowman Drive, Oakville, Ontario, L6M 2T4 Canada
Autour de cette propriété
En savoir plus au sujet du quartier et des commodités autour de cette résidence.
Demander de l’information sur le quartier
En savoir plus au sujet du quartier et des commodités autour de cette résidence
Demander maintenantCalculatrice de versements hypothécaires
- $
- %$
- %
- Capital et intérêts 0
- Impôt foncier 0
- Frais de copropriété 0

