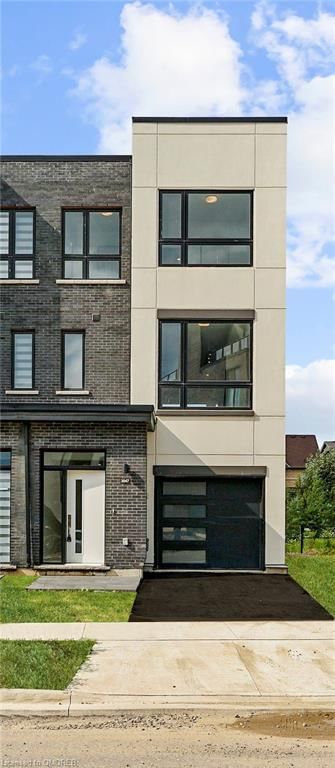Caractéristiques principales
- MLS® #: 40622778
- ID de propriété: SIRC2054907
- Type de propriété: Résidentiel, Maison de ville
- Aire habitable: 2 396 pi.ca.
- Grandeur du terrain: 1 816,63 pi.ca.
- Chambre(s) à coucher: 3
- Salle(s) de bain: 2+1
- Stationnement(s): 2
- Inscrit par:
- Royal LePage Signature Realty, Brokerage - RYLPSIG
Description de la propriété
Brand New Freehold Townhouse End Unit Backing To A Ravine. Featuring 3 Bedrooms
And 3 Bathrooms. Laminate Flooring Throughout. Enter Into A Spacious Great Room On
The Ground Floor. The Kitchen Is A Chef's Dream, Featuring A Breakfast Area, Modern
Appliances, And Quartz Countertops And Backsplash , Along With A Separate Dining
Space For Entertaining. Enjoy The Seamless Flow From The Living Room To A Walk-Out
Terrace, Ideal For Relaxing. The Master Bedroom Boasts A Luxurious 4-Piece Ensuite
And A Private Balcony, Providing A Serene Retreat. Surrounded by Fine Dining, Top
Shopping Destinations, A Beautiful Shoreline, And Exceptional Public And Private
Schools In The Gta. Conveniently Located Near Highways 407 And 403, GO Transit, And
Regional Bus Stops.
Pièces
- TypeNiveauDimensionsPlancher
- Pièce principalePrincipal18' 9.1" x 14' 2"Autre
- Salon3ième étage14' 2" x 14' 2"Autre
- Salle à manger2ième étage12' 8.8" x 10' 4.8"Autre
- Cuisine2ième étage11' 8.1" x 17' 11.1"Autre
- Chambre à coucher principale3ième étage13' 3.8" x 10' 7.8"Autre
- Chambre à coucher3ième étage9' 6.9" x 10' 4.8"Autre
- Chambre à coucher3ième étage9' 1.8" x 7' 6.1"Autre
Agents de cette inscription
Demandez plus d’infos
Demandez plus d’infos
Emplacement
3047 Trailside Drive, Oakville, Ontario, L6M 4M2 Canada
Autour de cette propriété
En savoir plus au sujet du quartier et des commodités autour de cette résidence.
Demander de l’information sur le quartier
En savoir plus au sujet du quartier et des commodités autour de cette résidence
Demander maintenantCalculatrice de versements hypothécaires
- $
- %$
- %
- Capital et intérêts 0
- Impôt foncier 0
- Frais de copropriété 0

