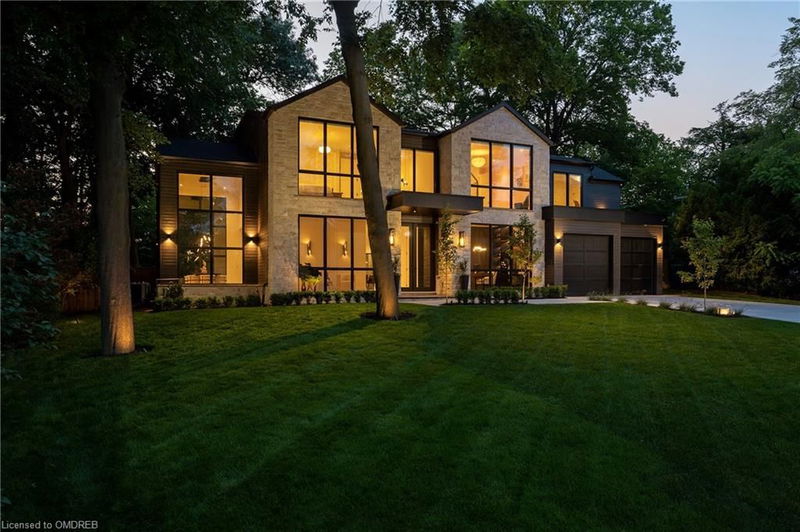Caractéristiques principales
- MLS® #: 40626598
- ID de propriété: SIRC2053987
- Type de propriété: Résidentiel, Maison unifamiliale détachée
- Aire habitable: 7 456 pi.ca.
- Construit en: 2023
- Chambre(s) à coucher: 4+1
- Salle(s) de bain: 6+1
- Stationnement(s): 7
- Inscrit par:
- Century 21 Miller Real Estate Ltd., Brokerage
Description de la propriété
Welcome to a captivating living experience that transcends the ordinary! Newly custom-built residence offering over 7,450 sq ft of curated living space magnificently set on a 100’ x 150’ manicured lot with pool and triple car garage. This 4+1 bedroom, 6.1 bath home exudes elegance and refinement. The interplay of textures, materials, thoughtful finishes and detailing makes every room a showcase of modern luxury. At the heart of the home is the open concept kitchen featuring oversized commercial grade appliances with double oven, with a fully equipped hidden pantry room like none other. Finely crafted full height seamless cabinetry and a large quartz island make for an ideal entertainment space. The kitchen flows through the generous breakfast room into a light filled great room with 16 ft floor to ceiling windows and numerous sliders. Perhaps one of the most special features of this home is the stunning dining room located in a private wing adorned with a wine feature-wall, 16 ft ceiling, dedicated servery and expansive windows. The upper level offers a private double door entry to the primary suite. 5-piece en-suite with heated large format, porcelain tiles, curbless shower and freestanding bathtub. The walk-in closet featuring custom floor to ceiling seamless cabinetry with integrated lighting and smoked glass display shelving. 3 large bedrooms with walk-in closets and en-suites. A spacious laundry room with task sink and plenty of storage completes this floor. A sophisticated lower level with Radiant heat floors, oversized walk-up, bedroom with en-suite glass framed gym, steam shower, sauna, wet bar with all the fixings & a plush private theatre. Thoughtfully appointed outdoor living spaces including a covered porch with double sided fireplace, outdoor kitchen with large built in BBQ and salt water pool with 2 deck fountains. And exceptionally tasteful home with timeless modern appointments rooted in function, good taste, and expert craftsmanship.
Pièces
- TypeNiveauDimensionsPlancher
- Salle à déjeunerPrincipal16' 4" x 18' 6"Autre
- FoyerPrincipal8' 6.3" x 16' 2.8"Autre
- AutrePrincipal10' 4" x 14' 11"Autre
- CuisinePrincipal14' 4.8" x 18' 6"Autre
- Salle à mangerPrincipal11' 3" x 17' 3"Autre
- VestibulePrincipal8' 8.5" x 12' 2.8"Autre
- Salle familialePrincipal16' 6.8" x 18' 6"Autre
- AutrePrincipal10' 2.8" x 14' 6.8"Autre
- Chambre à coucher principale2ième étage16' 1.2" x 18' 6"Autre
- Chambre à coucher2ième étage11' 10.7" x 21' 1.9"Autre
- Chambre à coucher2ième étage10' 9.1" x 13' 10.9"Autre
- Chambre à coucher2ième étage11' 3" x 14' 11"Autre
- Salle de jeuxSous-sol12' 9.9" x 24' 4.1"Autre
- Salle de lavage2ième étage5' 10.8" x 11' 8.1"Autre
- Chambre à coucherSous-sol12' 2" x 13' 10.8"Autre
- Salle de sportSous-sol12' 7.9" x 14' 11"Autre
- Salle de loisirsSous-sol11' 10.9" x 15' 10.9"Autre
- Média / DivertissementSous-sol10' 11.1" x 30' 1.8"Autre
- AutreSous-sol9' 8.1" x 17' 7"Autre
- ServiceSous-sol7' 8.1" x 17' 8.9"Autre
- AutreSous-sol13' 3.8" x 18' 9.9"Autre
- RangementSous-sol4' 11.8" x 10' 7.1"Autre
Agents de cette inscription
Demandez plus d’infos
Demandez plus d’infos
Emplacement
2102 Glenforest Crescent, Oakville, Ontario, L6J 2G4 Canada
Autour de cette propriété
En savoir plus au sujet du quartier et des commodités autour de cette résidence.
Demander de l’information sur le quartier
En savoir plus au sujet du quartier et des commodités autour de cette résidence
Demander maintenantCalculatrice de versements hypothécaires
- $
- %$
- %
- Capital et intérêts 0
- Impôt foncier 0
- Frais de copropriété 0

