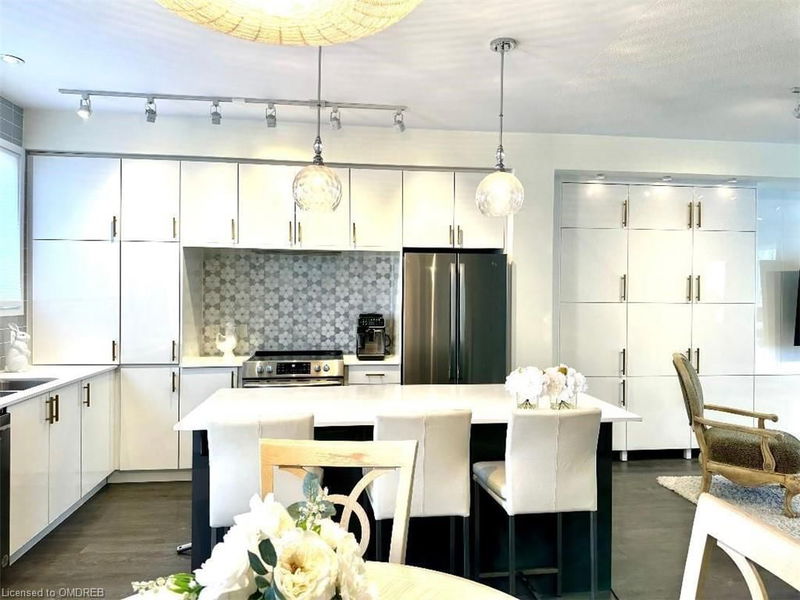Caractéristiques principales
- MLS® #: 40634787
- ID de propriété: SIRC2050692
- Type de propriété: Résidentiel, Maison unifamiliale détachée
- Aire habitable: 1 890 pi.ca.
- Chambre(s) à coucher: 3+1
- Salle(s) de bain: 3
- Stationnement(s): 2
- Inscrit par:
- Royal LePage Real Estate Services Ltd., Brokerage
Description de la propriété
Luxurious Executive Townhome with High-End Finishes Throughout!
Step into this impeccably customized townhome, where every detail has been thoughtfully designed for comfort and elegance. From the moment you approach the home, you'll notice the beautiful landscaping and a custom stone walkway, setting the stage for what's inside.
The heart of this home is the custom-designed kitchen, boasting upgraded appliances, an eye-catching custom Italian Marble backsplash behind the stove, and sleek, upgraded cabinetry. The expansive kitchen island features upgraded countertops and a large, deep sink with a designer faucet—ideal for hosting and culinary creations.
The main floor's open-concept layout is perfect for entertaining, featuring a spacious great room highlighted by a custom-designed wall unit with an oversized TV opening. The dining area and versatile library/bedroom also include custom built-ins, offering both functionality and elegance.
Every bathroom has been upgraded to offer a spa-like experience, complete with large 24x24 porcelain tiles, premium cabinetry, full-height mirrors, and designer faucets. All tiles in the foyer, laundry room, and bathrooms reflect the home’s modern aesthetic.
Custom lighting fixtures and elegant drapery elevate every room, with light cascading beautifully through sheers. A whole-home water filtration system ensures fresh, clean water throughout.
This home is move-in ready and comes complete with all appliances, lighting fixtures, drapery, and sheers. It’s a true 10++ that shows exceptionally well. Don't miss this opportunity to own a luxury property that blends sophistication with modern functionality—schedule your private tour today!
This stunning property is a must-see!
Pièces
- TypeNiveauDimensionsPlancher
- Salle de bainsSupérieur5' 1.8" x 7' 10"Autre
- Chambre à coucherSupérieur10' 11.1" x 11' 10.7"Autre
- Salle de lavageSupérieur6' 4.7" x 7' 10"Autre
- Coin repasPrincipal12' 9.4" x 10' 7.9"Autre
- Pièce principalePrincipal21' 10.9" x 19' 1.9"Autre
- CuisinePrincipal12' 9.4" x 8' 5.9"Autre
- Chambre à coucher2ième étage9' 6.1" x 9' 6.1"Autre
- Chambre à coucher2ième étage11' 10.7" x 9' 3.8"Autre
- Chambre à coucher principale2ième étage11' 8.1" x 13' 5.8"Autre
- Salle de bains2ième étage5' 1.8" x 8' 8.5"Autre
Agents de cette inscription
Demandez plus d’infos
Demandez plus d’infos
Emplacement
3095 Ernest Appelbe Boulevard, Oakville, Ontario, L6H 0P3 Canada
Autour de cette propriété
En savoir plus au sujet du quartier et des commodités autour de cette résidence.
Demander de l’information sur le quartier
En savoir plus au sujet du quartier et des commodités autour de cette résidence
Demander maintenantCalculatrice de versements hypothécaires
- $
- %$
- %
- Capital et intérêts 0
- Impôt foncier 0
- Frais de copropriété 0

