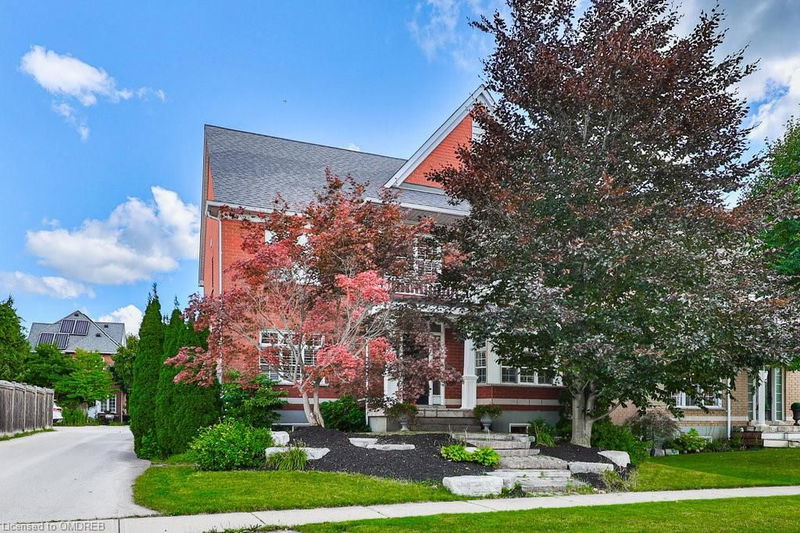Caractéristiques principales
- MLS® #: 40635353
- ID de propriété: SIRC2050623
- Type de propriété: Résidentiel, Maison unifamiliale détachée
- Aire habitable: 3 694 pi.ca.
- Construit en: 1999
- Chambre(s) à coucher: 4+1
- Salle(s) de bain: 2+2
- Stationnement(s): 4
- Inscrit par:
- Royal LePage Real Estate Services Ltd., Brokerage
Description de la propriété
Fabulous 4 bedroom family home located on a quiet child friendly street in the highly desirable neighborhood of River Oaks. Well thought out open concept floor plan with a beautifully upgraded kitchen overlooking a spacious family room with gas fireplace and open staircase to fully finished lower level complete with Rec room, 5th bedroom, bathroom, laundry and wine room. Features include hardwood flooring on both levels, extensive upgraded millwork including baseboards, casements and crown moldings, California shutters, pot lighting and an incredible primary suite with large walk-in closet and stunningly renovated ensuite. Replaced roof (2014) with 50-year shingle and furnace and A/C (2016). Impressive "carriage-style" curb appeal with detached double car garage tucked behind a fully fenced back garden offering privacy and an upgraded 19'x19' Trex composite deck. Walk to shopping, schools and parks and ideally located close to transit and highways.
Pièces
- TypeNiveauDimensionsPlancher
- Salle à mangerPrincipal12' 8.8" x 15' 1.8"Autre
- SalonPrincipal11' 8.9" x 12' 9.4"Autre
- CuisinePrincipal9' 10.1" x 18' 9.2"Autre
- Chambre à coucherSupérieur17' 5" x 19' 5.8"Autre
- Salle de lavageSupérieur6' 5.1" x 7' 3"Autre
- Salle de loisirsSupérieur11' 8.9" x 27' 9.8"Autre
- Chambre à coucher2ième étage9' 10.1" x 10' 11.8"Autre
- Chambre à coucher2ième étage10' 4.8" x 12' 9.4"Autre
- Chambre à coucher principale2ième étage12' 2.8" x 15' 3"Autre
- Chambre à coucher2ième étage12' 2.8" x 12' 7.1"Autre
- Salle familialePrincipal12' 9.9" x 15' 10.1"Autre
- Salle à déjeunerPrincipal9' 8.9" x 15' 3"Autre
Agents de cette inscription
Demandez plus d’infos
Demandez plus d’infos
Emplacement
8 Inverhuron Trail, Oakville, Ontario, L6H 5Z8 Canada
Autour de cette propriété
En savoir plus au sujet du quartier et des commodités autour de cette résidence.
Demander de l’information sur le quartier
En savoir plus au sujet du quartier et des commodités autour de cette résidence
Demander maintenantCalculatrice de versements hypothécaires
- $
- %$
- %
- Capital et intérêts 0
- Impôt foncier 0
- Frais de copropriété 0

