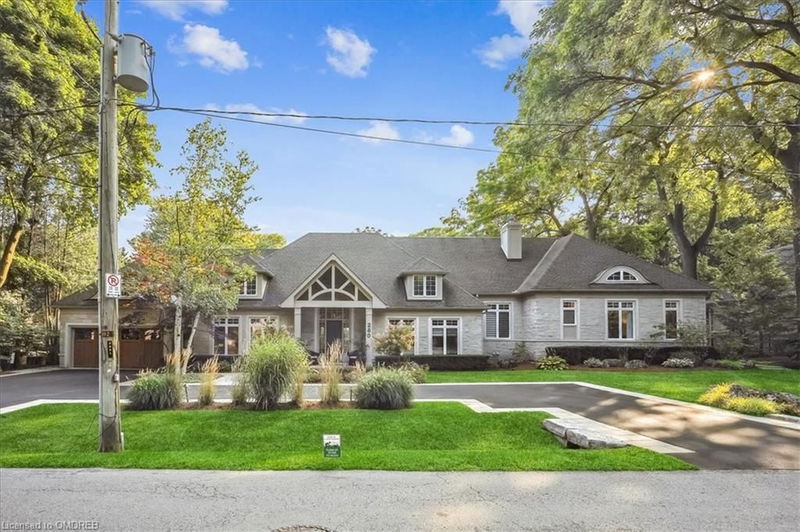Caractéristiques principales
- MLS® #: 40632031
- ID de propriété: SIRC2050553
- Type de propriété: Résidentiel, Maison unifamiliale détachée
- Aire habitable: 6 603 pi.ca.
- Grandeur du terrain: 22 032 ac
- Chambre(s) à coucher: 4
- Salle(s) de bain: 5+2
- Stationnement(s): 11
- Inscrit par:
- RE/MAX Aboutowne Realty Corp., Brokerage
Description de la propriété
Welcome to an Extraordinary Custom-Built Masterpiece in Downtown Oakville. Step into unparalleled luxury with this stunning custom-built sidesplit, just moments away from the vibrant downtown Oakville and the serene lakefront. Spanning over 6,600 square feet of meticulously designed living space, this residence offers a blend of elegance and comfort. Each of the spacious bedrooms features its own private ensuite, ensuring convenience and privacy for everyone. Entertain in style with three well-appointed bars, perfect for hosting gatherings or relaxing with friends. The home’s incredible landscaping and hardscaping create a picturesque outdoor setting, complementing the beautifully maintained interior. Work from home with ease in one of the two dedicated offices, or unwind in the covered, screened porch with its inviting fireplace. Every inch of this home has been fully updated and boasts high-end finishes and thoughtful upgrades throughout. This property is more than just a home—it's a lifestyle. Experience the best of luxury living in one of Oakville’s most coveted locations. Your keys are waiting!!
Pièces
- TypeNiveauDimensionsPlancher
- Bureau à domicilePrincipal33' 4.5" x 42' 8.2"Autre
- Salle à mangerPrincipal36' 2.2" x 49' 5.7"Autre
- CuisinePrincipal72' 2.1" x 72' 6.4"Autre
- SalonPrincipal39' 8.7" x 52' 9.4"Autre
- Salle familialePrincipal52' 7.4" x 72' 5.2"Autre
- Salle de lavagePrincipal39' 7.9" x 72' 3.7"Autre
- Chambre à coucherPrincipal13' 3.8" x 14' 6"Autre
- Chambre à coucher principale2ième étage42' 9.7" x 46' 7.5"Autre
- Chambre à coucher2ième étage46' 3.5" x 65' 9.7"Autre
- Chambre à coucher2ième étage42' 10.1" x 55' 9.6"Autre
- VestibulePrincipal7' 6.1" x 12' 4"Autre
- Salle de loisirsSupérieur39' 7.1" x 91' 11.1"Autre
- Salle de sportSupérieur56' 4.7" x 85' 4.4"Autre
- Salle de jeuxSupérieur23' 11.6" x 45' 11.9"Autre
- Bibliothèque2ième étage9' 8.9" x 21' 7.8"Autre
Agents de cette inscription
Demandez plus d’infos
Demandez plus d’infos
Emplacement
280 Balsam Drive, Oakville, Ontario, L6J 3X6 Canada
Autour de cette propriété
En savoir plus au sujet du quartier et des commodités autour de cette résidence.
Demander de l’information sur le quartier
En savoir plus au sujet du quartier et des commodités autour de cette résidence
Demander maintenantCalculatrice de versements hypothécaires
- $
- %$
- %
- Capital et intérêts 0
- Impôt foncier 0
- Frais de copropriété 0

