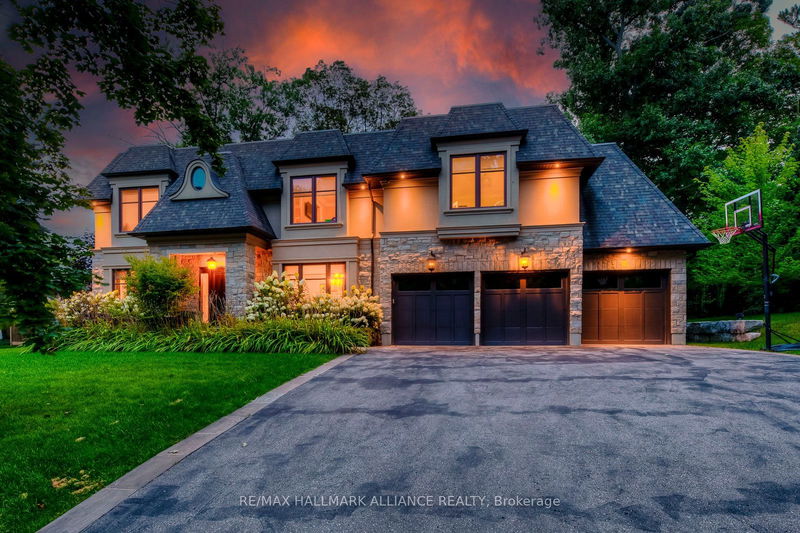Caractéristiques principales
- MLS® #: W9282862
- N° MLS® secondaire: 40639149
- ID de propriété: SIRC2046161
- Type de propriété: Résidentiel, Maison unifamiliale détachée
- Grandeur du terrain: 15 344 pi.ca.
- Chambre(s) à coucher: 4+1
- Salle(s) de bain: 5
- Pièces supplémentaires: Sejour
- Stationnement(s): 8
- Inscrit par:
- RE/MAX HALLMARK ALLIANCE REALTY
Description de la propriété
One-of-a-kind 3car garage model show home nestled on a private ravine-lined cul-de-sac neighbouring with only 3 homes in sought-after Morrison, fronting onto a lush ravine, meandering trails & creek with picturesque views, walk to top-rated schools. The exterior of this newly built custom residence boasts Owen Sound ledge rock facade, extensive professional landscaping, a large saltwater pool with 2 sheer descent waterfalls, irrigation, endless use of flagstone set on concrete pads featuring armour stone accenting, and a massive covered rear porch with natural strip cedar ceiling and exterior speakers.Step inside and be prepared to be impressed by the jaw-dropping finishes, true to the transitional theme of the home. The main floor features soaring 10-foot ceilings, Chrome and genuine Swarovski crystal, Caesarstone, walnut, recessed panelling, custom designed architectural ceiling detail, sanded site-finished hardwood floors throughout, four gas fireplaces, integrated sound system, wireless remote pool controls, alarm and video surveillance with 8 cameras, built-in millwork and kitchen by renowned Misani designs, Wolf, Sub-Zero, a custom magazine-quality wine room, and an oversized second-story skylight boasting indirect LED mood lighting.Crafted only of the finest building materials and highest standards craftsmanship, no expense was spared!
Pièces
- TypeNiveauDimensionsPlancher
- SalonPrincipal12' 2" x 14' 11"Autre
- Salle à mangerPrincipal14' 11" x 16' 1.2"Autre
- Bureau à domicilePrincipal11' 6.9" x 14' 11"Autre
- CuisinePrincipal17' 5" x 18' 11.9"Autre
- Salle à déjeunerPrincipal11' 10.7" x 14' 8.9"Autre
- Salle familialePrincipal17' 5" x 20' 9.4"Autre
- Chambre à coucher principale2ième étage18' 2.1" x 20' 6.8"Autre
- Chambre à coucher2ième étage17' 11.1" x 16' 11.9"Autre
- Chambre à coucher2ième étage14' 2" x 15' 3"Autre
- Chambre à coucher2ième étage14' 2" x 16' 9.9"Autre
- Média / DivertissementSupérieur25' 5.1" x 23' 5.8"Autre
- Salle de sportSupérieur17' 1.9" x 13' 1.8"Autre
Agents de cette inscription
Demandez plus d’infos
Demandez plus d’infos
Emplacement
1389 Weaver Ave, Oakville, Ontario, L6J 2L6 Canada
Autour de cette propriété
En savoir plus au sujet du quartier et des commodités autour de cette résidence.
Demander de l’information sur le quartier
En savoir plus au sujet du quartier et des commodités autour de cette résidence
Demander maintenantCalculatrice de versements hypothécaires
- $
- %$
- %
- Capital et intérêts 0
- Impôt foncier 0
- Frais de copropriété 0

