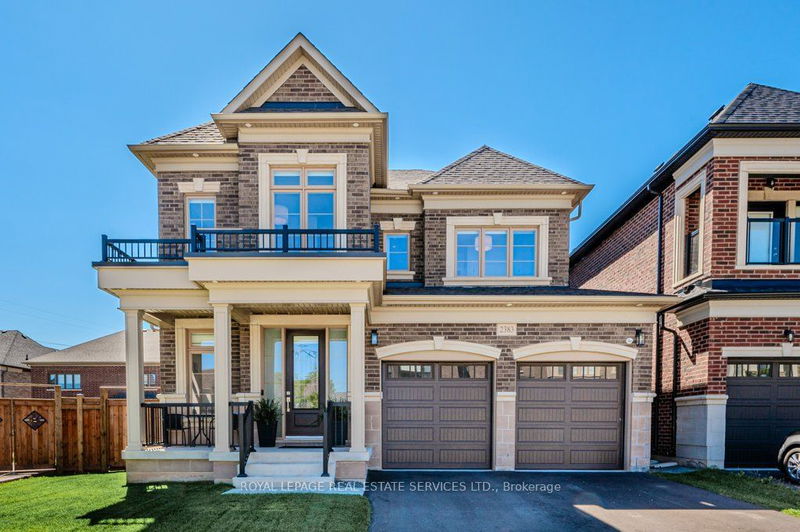Caractéristiques principales
- MLS® #: W9011708
- N° MLS® secondaire: 40614219
- ID de propriété: SIRC1962468
- Type de propriété: Résidentiel, Maison
- Grandeur du terrain: 3 814,03 pi.ca.
- Chambre(s) à coucher: 4
- Salle(s) de bain: 5
- Pièces supplémentaires: Sejour
- Stationnement(s): 4
- Inscrit par:
- ROYAL LEPAGE REAL ESTATE SERVICES LTD.
Description de la propriété
Welcome to Glen Abbey Encore, one of Oakville's most desirable communities! This vibrant and newer neighbourhood provides effortless access to major highways, Bronte Creek Provincial Park, Bronte GO Station, hospital, and top-rated schools. Nestled within this prime location is 2383 Irene Crescent, with over $150,000 in luxurious upgrades, an expansive floor plan, and an oversized premium lot. Step inside this exquisite four bedroom contemporary home, beautifully finished from top to bottom with a meticulously planned layout. The main level is an entertainer's dream, featuring a stunning gourmet kitchen equipped with quartz countertops, high-end S/S appliances, a large pantry, and an oversized island with seating. The spacious dining room boasts a coffered ceiling, while the office offers a perfect workspace, and the living room dazzles with a gas fireplace framed by custom cabinetry and shelving. Ascend to the upper level to find the large primary bedroom with a walk-in closet and a spa-inspired five-piece ensuite, complete with double sinks, a freestanding bathtub, and glass shower. Three additional bedrooms, each with ensuite privileges to a three-piece and a five-piece bathroom, and a convenient laundry room complete the upper level. The professionally finished basement offers look-out windows, a recreation room with vinyl flooring, three-piece bathroom, cold room, and ample storage. Noteworthy highlights include 10' ceilings on the main level, 9' ceilings throughout the upper level and basement, wide plank hardwood floors throughout the main and upper levels, an elegant oak staircase with wrought iron spindles, and premium wood fencing by Cando Fence and Deck. The oversized back yard features an irrigation system and a newly completed concrete pad with river rock, perfect for relaxing and al fresco dining. This property masterfully combines modern living with practical convenience, presenting a rare opportunity in Oakville's sought-after Glen Abbey Encore!
Pièces
- TypeNiveauDimensionsPlancher
- SalonPrincipal14' 6.8" x 14' 11"Autre
- Salle à mangerPrincipal15' 8.9" x 10' 7.1"Autre
- CuisinePrincipal17' 5" x 14' 11"Autre
- Bureau à domicilePrincipal8' 9.9" x 8' 7.9"Autre
- Chambre à coucher principale2ième étage16' 1.2" x 14' 9.9"Autre
- Chambre à coucher2ième étage12' 11.1" x 9' 10.1"Autre
- Chambre à coucher2ième étage12' 9.9" x 12' 7.1"Autre
- Chambre à coucher2ième étage12' 9.9" x 12' 2"Autre
- Salle de lavage2ième étage0' x 0'Autre
- Salle de loisirsSous-sol31' 8.3" x 23' 7.8"Autre
- AutreSous-sol12' 9.4" x 16' 1.2"Autre
- ServiceSous-sol6' 7.1" x 10' 11.1"Autre
Agents de cette inscription
Demandez plus d’infos
Demandez plus d’infos
Emplacement
2383 Irene Cres, Oakville, Ontario, L6M 5M3 Canada
Autour de cette propriété
En savoir plus au sujet du quartier et des commodités autour de cette résidence.
Demander de l’information sur le quartier
En savoir plus au sujet du quartier et des commodités autour de cette résidence
Demander maintenantCalculatrice de versements hypothécaires
- $
- %$
- %
- Capital et intérêts 0
- Impôt foncier 0
- Frais de copropriété 0
Faites une demande d’approbation préalable de prêt hypothécaire en 10 minutes
Obtenez votre qualification en quelques minutes - Présentez votre demande d’hypothèque en quelques minutes par le biais de notre application en ligne. Fourni par Pinch. Le processus est simple, rapide et sûr.
Appliquez maintenant
