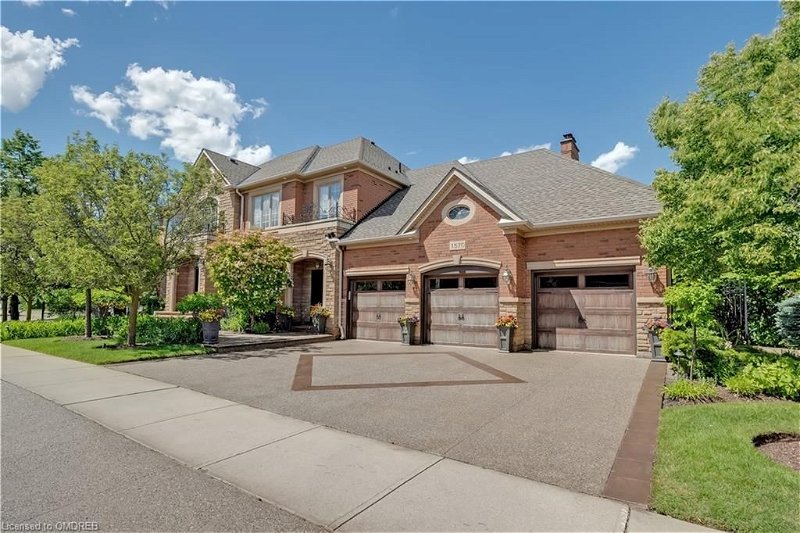Caractéristiques principales
- MLS® #: 40614567
- ID de propriété: SIRC1959026
- Type de propriété: Résidentiel, Maison
- Aire habitable: 6 383 pi.ca.
- Chambre(s) à coucher: 4+2
- Salle(s) de bain: 4+1
- Stationnement(s): 6
- Inscrit par:
- Century 21 Miller Real Estate Ltd., Brokerage
Description de la propriété
Set w/in a mature landscape on a double lot sits this stone-clad family home in picturesque Joshua Creek. Built by Fernbrook Homes + customized with a designer, this home is beautiful. The raised elevation allows for a tiered rear yard w/incredible hardscaping that complements the ravine setting. A stately wood door opens to reveal expansive ceiling heights + glazing w/ intricate millwork + thoughtful floorplan. A private office is set behind double doors + enjoys a cozy gas fireplace + custom built-ins. Dining features extensive millwork detailing + formal living room offers beautiful nature views. The central hub of the home is well connected w/a chef’s kitchen with impressive 15-foot central island, an abundance of custom cabinetry + walk-in pantry + solarium-style breakfast area – a natural place to gather. Double glass doors open to the rear deck making indoor/outdoor living a breeze. Family room features a vaulted ceiling w/wood beams and impressive stone feature wall with wood burning fireplace – an ideal spot for cozy nights spent in. Den functions as a social tasting room with access to the elevated rear deck. The utility wing is set back with powder room, laundry, LL access + 2nd front door+access to the triple garage. The primary is tucked away w/expansive glazing, formal sitting area, lavish ensuite + two outfitted dressing rooms. 3 additional well-appointed bedrooms enjoy ensuite privileges + ample storage. LL with in-law suite area with kitchenette+bath, great room, gym space, office/ additional bedroom + extra storage. Masterfully landscaped rear yard w/inground gunite pool w/ triple waterfall, landscape lighting + composite decking for dining/lounging. Magnificent gardens + greenery + grounds that back onto Joshua’s Creek. Beautiful family home w/custom updates + rare triple car garage. Walk to Pinery Park + local elementary school + easy access to shops/ HWYs.
Pièces
- TypeNiveauDimensionsPlancher
- Salle à mangerPrincipal12' 6" x 14' 9.1"Autre
- Bureau à domicilePrincipal11' 10.9" x 14' 11.1"Autre
- Salle à déjeunerPrincipal7' 6.9" x 13' 3"Autre
- CuisinePrincipal15' 11" x 21' 9.8"Autre
- Salle familialePrincipal15' 11" x 18' 6"Autre
- SalonPrincipal13' 10.1" x 15' 10.9"Autre
- BoudoirPrincipal11' 8.1" x 15' 11"Autre
- Salle de lavagePrincipal8' 9.1" x 11' 3.8"Autre
- Chambre à coucher2ième étage12' 2.8" x 14' 8.9"Autre
- Chambre à coucher2ième étage11' 3" x 13' 5"Autre
- Chambre à coucher2ième étage12' 9.4" x 14' 2.8"Autre
- Chambre à coucherSupérieur13' 5" x 15' 8.9"Autre
- Chambre à coucher principale2ième étage14' 4.8" x 27' 9"Autre
- Média / DivertissementSupérieur14' 6.8" x 17' 1.9"Autre
- Salle de loisirsSupérieur14' 6.8" x 23' 3.9"Autre
- Chambre à coucherSupérieur10' 7.8" x 13' 10.1"Autre
- CuisineSupérieur6' 7.1" x 12' 9.4"Autre
Agents de cette inscription
Demandez plus d’infos
Demandez plus d’infos
Emplacement
1570 Pinery Crescent, Oakville, Ontario, L6H 7J9 Canada
Autour de cette propriété
En savoir plus au sujet du quartier et des commodités autour de cette résidence.
Demander de l’information sur le quartier
En savoir plus au sujet du quartier et des commodités autour de cette résidence
Demander maintenantCalculatrice de versements hypothécaires
- $
- %$
- %
- Capital et intérêts 0
- Impôt foncier 0
- Frais de copropriété 0
Faites une demande d’approbation préalable de prêt hypothécaire en 10 minutes
Obtenez votre qualification en quelques minutes - Présentez votre demande d’hypothèque en quelques minutes par le biais de notre application en ligne. Fourni par Pinch. Le processus est simple, rapide et sûr.
Appliquez maintenant
