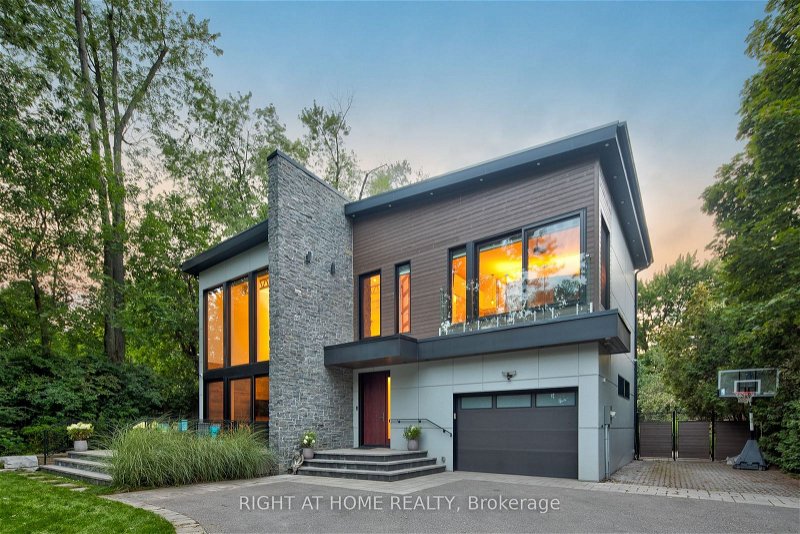Caractéristiques principales
- MLS® #: W8486660
- ID de propriété: SIRC1955250
- Type de propriété: Résidentiel, Maison
- Grandeur du terrain: 26 451,10 pi.ca.
- Construit en: 6
- Chambre(s) à coucher: 4+1
- Salle(s) de bain: 5
- Pièces supplémentaires: Sejour
- Stationnement(s): 10
- Inscrit par:
- RIGHT AT HOME REALTY
Description de la propriété
Located at the end of a quiet cul-de-sac, this high-performance state-of-the-art Bone Structure home constructed with galvanized steel frame boasts 5745 SQFT of luxury living space on a 0.34A private lot south of Lake Shore with partial views of the lake. This home delivers a perfect balance of beauty and function with its modern open concept layout, airy spaces, multiple ceiling heights, and large floor-to-ceiling glass windows throughout to enjoy natural light and views of nature. Living room features floor to ceiling interior/exterior stone wall with fireplace, soaring 21 ceilings and glass window wall with a sliding door to the large front yard stone patio. Entertain your family/friends around the large sleek modern custom Italian-made kitchen with premium finishes, abundance of cabinetry, dining room that can accommodate a table of 12, tri-folding glass patio and sliding doors lead to the secluded backyard with heated saltwater pool, waterfall, whirlpool hot tub. Grand floating staircase with custom glass railings leads to the second level sitting area overlooking the living room facing the lake. Primary Suite has loft style dropped, exposed reclaimed wood elements and full wall Juliet sliding glass doors with lake views. Extensive built-in wall closet, luxurious 5-pc ensuite whirlpool tub, curbless shower with jets, dual vanities and water heated towel rack. Huge lower level has polished heated floors and features spacious rec room, media room, 5th bedroom, 3-pc bath with sauna. Additional features include design provision for future elevator, conversion of main floor office to bedroom with access to existing spacious 3-pc bath, 2 access points to lower level, tilt/turn windows, central boiler for quicker hot water, front/back yard irrigation, water heated towel racks, back-up generator, driveway for 9 cars, and so much more. Minutes away from Appleby College, Lake Ontario, Coronation Park, and more of the finest amenities Oakville has to offer.
Pièces
- TypeNiveauDimensionsPlancher
- CuisinePrincipal16' 6.8" x 17' 3"Autre
- SalonPrincipal15' 3" x 20' 4"Autre
- Salle à mangerPrincipal12' 2" x 17' 10.1"Autre
- Bureau à domicilePrincipal10' 5.9" x 14' 4"Autre
- Salon2ième étage10' 11.1" x 18' 6"Autre
- Chambre à coucher principale2ième étage15' 5.8" x 19' 5"Autre
- Chambre à coucher2ième étage12' 4" x 14' 7.9"Autre
- Chambre à coucher2ième étage12' 7.1" x 16' 11.1"Autre
- Chambre à coucher2ième étage13' 10.1" x 14' 6.8"Autre
- Salle de loisirsSupérieur16' 4" x 41' 11.9"Autre
- Média / DivertissementSupérieur17' 11.1" x 18' 9.9"Autre
- Chambre à coucherSupérieur13' 6.9" x 14' 9.9"Autre
Agents de cette inscription
Demandez plus d’infos
Demandez plus d’infos
Emplacement
1207 Stirling Dr, Oakville, Ontario, L6L 1E5 Canada
Autour de cette propriété
En savoir plus au sujet du quartier et des commodités autour de cette résidence.
Demander de l’information sur le quartier
En savoir plus au sujet du quartier et des commodités autour de cette résidence
Demander maintenantCalculatrice de versements hypothécaires
- $
- %$
- %
- Capital et intérêts 0
- Impôt foncier 0
- Frais de copropriété 0
Faites une demande d’approbation préalable de prêt hypothécaire en 10 minutes
Obtenez votre qualification en quelques minutes - Présentez votre demande d’hypothèque en quelques minutes par le biais de notre application en ligne. Fourni par Pinch. Le processus est simple, rapide et sûr.
Appliquez maintenant
