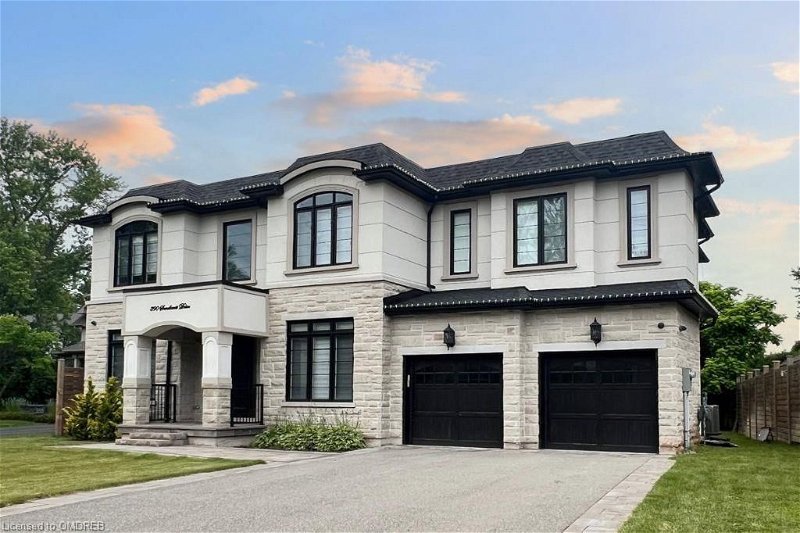Caractéristiques principales
- MLS® #: 40612310
- ID de propriété: SIRC1953455
- Type de propriété: Résidentiel, Maison
- Aire habitable: 5 734,27 pi.ca.
- Construit en: 2019
- Chambre(s) à coucher: 4+1
- Salle(s) de bain: 6+1
- Stationnement(s): 10
- Inscrit par:
- Royal LePage Real Estate Services Ltd., Brokerage
Description de la propriété
Welcome to picturesque South-West Oakville! This home sits on an impressive 180’ deep lot and features an 8-car driveway. With 3,888 square feet above grade, it offers an unparalleled living environment, combining style, luxury, and function in one remarkable package. Step inside to discover a main level with lofty 10’ ceilings, accentuated by a glass-enclosed wine showcase, a family room with a gas fireplace flanked by custom cabinetry, and a convenient butler’s pantry. The contemporary kitchen is a showstopper, boasting an LED backlit ceiling, quartz countertops, a glass backsplash, premium built-in appliances, a contrasting island with breakfast bar, and an eat-in area that seamlessly connects to the patio through French doors. The expansive primary suite awaits on the upper level with a walk-in closet equipped with built-ins, and a lavish six-piece ensuite featuring double sinks, heated floor, a freestanding bathtub, and a glass shower with body jets. Accompanying the primary suite are three additional bedrooms, each with its own ensuite bathroom, along with a practical laundry room. The beautifully finished basement extends the living space with an oversized recreation room complete with a wet bar, den, a fifth bedroom with a four-piece ensuite, an additional four-piece bathroom, cold room, and ample storage space. Highlights include an elegant mahogany entrance door, soaring 20’ ceilings in the foyer and family room, hardwood floors throughout all three levels, an open-riser hardwood staircase, an interlock patio, and a multi-zone sprinkler system. This spectacular showpiece, with an Indiana limestone and stucco exterior, is within walking distance of parks, South Oakville Centre, and top-rated schools. Its desirable location also provides easy access to Appleby College and the lake. Your dream home, offering over 5,700 square feet of total living space, awaits! (some images contain virtual staging)
Pièces
- TypeNiveauDimensionsPlancher
- Salle à mangerPrincipal17' 5" x 12' 4"Autre
- SalonPrincipal16' 8" x 12' 2"Autre
- CuisinePrincipal15' 3.8" x 16' 11.1"Autre
- Salle à déjeunerPrincipal15' 5.8" x 15' 8.1"Autre
- Salle de bainsPrincipal5' 8.8" x 4' 9"Autre
- Salle familialePrincipal16' 2" x 16' 9.1"Autre
- VestibulePrincipal8' 7.9" x 11' 10.7"Autre
- Chambre à coucher principale2ième étage18' 4" x 19' 7.8"Autre
- Salle de bains2ième étage4' 11" x 11' 1.8"Autre
- Chambre à coucher2ième étage17' 10.9" x 12' 11.9"Autre
- Chambre à coucher2ième étage15' 10.9" x 12' 2.8"Autre
- Chambre à coucher2ième étage15' 3" x 14' 4.8"Autre
- Salle de bains2ième étage4' 7.1" x 7' 10.8"Autre
- Salle de bains2ième étage8' 6.3" x 6' 3.9"Autre
- Salle de lavage2ième étage6' 8.3" x 14' 4"Autre
- Salle de loisirsSous-sol25' 11" x 18' 4.8"Autre
- Salle de bainsSous-sol8' 11.8" x 4' 11"Autre
- BoudoirSous-sol15' 3" x 15' 5.8"Autre
- Salle de bainsSous-sol8' 3.9" x 4' 11.8"Autre
- Chambre à coucherSous-sol15' 3.8" x 17' 3"Autre
- ServiceSous-sol17' 1.9" x 16' 11.9"Autre
- Cave / chambre froideSous-sol8' 9.9" x 7' 1.8"Autre
- RangementSous-sol7' 10" x 7' 1.8"Autre
Agents de cette inscription
Demandez plus d’infos
Demandez plus d’infos
Emplacement
390 Sandhurst Drive, Oakville, Ontario, L6L 4L3 Canada
Autour de cette propriété
En savoir plus au sujet du quartier et des commodités autour de cette résidence.
Demander de l’information sur le quartier
En savoir plus au sujet du quartier et des commodités autour de cette résidence
Demander maintenantCalculatrice de versements hypothécaires
- $
- %$
- %
- Capital et intérêts 0
- Impôt foncier 0
- Frais de copropriété 0
Faites une demande d’approbation préalable de prêt hypothécaire en 10 minutes
Obtenez votre qualification en quelques minutes - Présentez votre demande d’hypothèque en quelques minutes par le biais de notre application en ligne. Fourni par Pinch. Le processus est simple, rapide et sûr.
Appliquez maintenant
