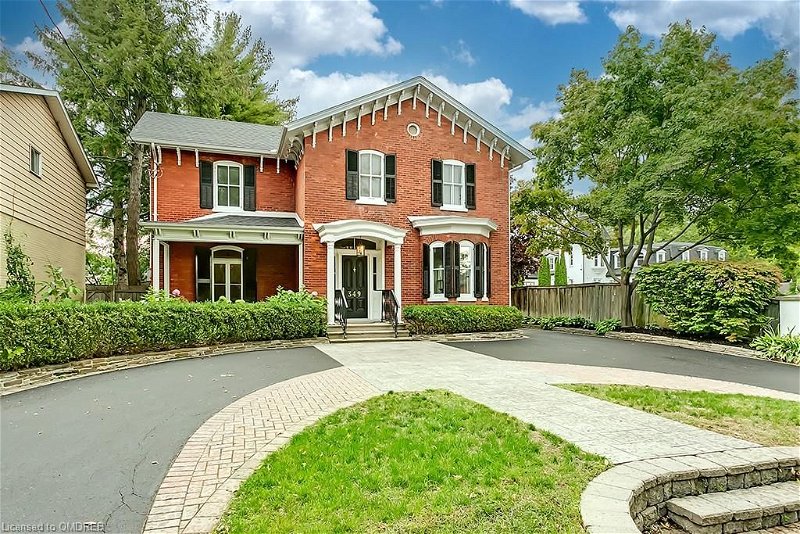Caractéristiques principales
- MLS® #: 40606285
- ID de propriété: SIRC1952255
- Type de propriété: Résidentiel, Maison
- Aire habitable: 3 605 pi.ca.
- Grandeur du terrain: 15 629 pi.ca.
- Chambre(s) à coucher: 4
- Salle(s) de bain: 3+1
- Stationnement(s): 10
- Inscrit par:
- Royal LePage Real Estate Services Ltd., Brokerage
Description de la propriété
Landmark Old Oakville brick residence fully renovated with newly rebuilt detached coach house with independent accessory dwelling unit. This luxurious dream home features a circular driveway and stately 10'0 ceilings. New wide-plank smoked-oak hardwood throughout. Centre hall plan with dramatic principal rooms. Dining room with fireplace mantle and french doors to front porch. Living room drenched in southwest light with a beautiful wood-burning fireplace. Elegant grand central staircase. Fabulous scale! This is a wonderful home for entertaining. Beautiful white Kitchen with top-of-the-line appliances, quartz counters and large centre island opens to Family Room with gas fireplace and patio doors to the garden. Main floor Den with gas fireplace and built-in bookshelves. Second Floor Laundry. Luxurious Primary Suite with walk-in Dressing Room, private Office/Reading Room and luxury Ensuite Bathroom with radiant heated floors. Three further Bedrooms all a great size and renovated family Bathroom. New central air conditioning and radiant heating. All up-to-date mechanicals and electrical. Newly re-built and renovated detached 2 car heated Coach House Garage with independent second floor apartment with separate entrance featuring a large open plan room with kitchen, 3 piece bathroom, gas heating, central air-conditioning and a wonderful view overlooking the garden. Huge 15,629 Square Foot lot with endless potential including room for a swimming pool. Beautiful circular driveway and parking for 10+ cars. Short-walk to all of Oakville's finest amenities including Downtown Oakville, Lake Ontario, OT Rec Centre & Pool, Tennis Clubs, Sailing Clubs, Oakville GO Station, Whole Foods, Starbucks, LCBO, top schools both public and private & so much more.
Pièces
- TypeNiveauDimensionsPlancher
- CuisinePrincipal14' 9.1" x 15' 5"Autre
- Salle à mangerPrincipal14' 7.9" x 16' 2"Autre
- SalonPrincipal12' 9.1" x 24' 2.9"Autre
- BoudoirPrincipal11' 1.8" x 14' 8.9"Autre
- Salle familialePrincipal10' 7.8" x 19' 10.9"Autre
- Chambre à coucher principale2ième étage11' 1.8" x 20' 11.1"Autre
- Chambre à coucher2ième étage14' 6.8" x 16' 2"Autre
- Chambre à coucher2ième étage8' 7.1" x 14' 9.9"Autre
- Chambre à coucher2ième étage10' 7.8" x 12' 7.9"Autre
- Loft2ième étage17' 3" x 22' 10.8"Autre
Agents de cette inscription
Demandez plus d’infos
Demandez plus d’infos
Emplacement
349 Trafalgar Road, Oakville, Ontario, L6J 3H3 Canada
Autour de cette propriété
En savoir plus au sujet du quartier et des commodités autour de cette résidence.
Demander de l’information sur le quartier
En savoir plus au sujet du quartier et des commodités autour de cette résidence
Demander maintenantCalculatrice de versements hypothécaires
- $
- %$
- %
- Capital et intérêts 0
- Impôt foncier 0
- Frais de copropriété 0
Faites une demande d’approbation préalable de prêt hypothécaire en 10 minutes
Obtenez votre qualification en quelques minutes - Présentez votre demande d’hypothèque en quelques minutes par le biais de notre application en ligne. Fourni par Pinch. Le processus est simple, rapide et sûr.
Appliquez maintenant
