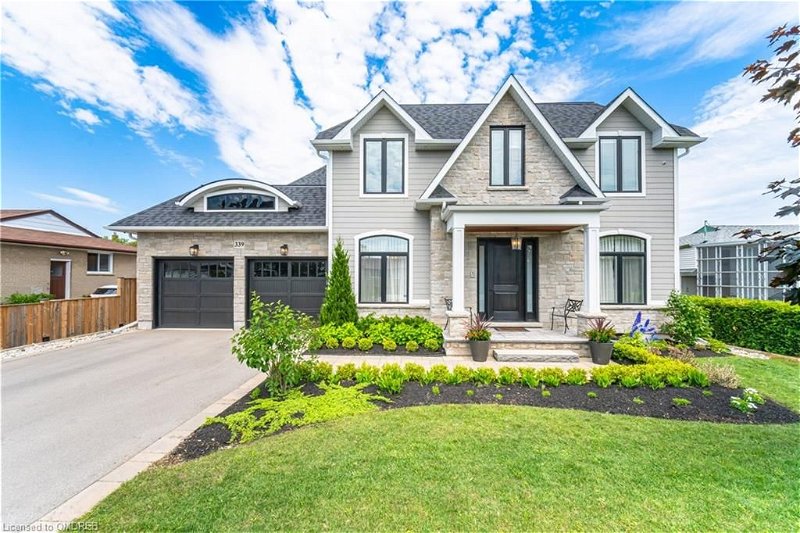Caractéristiques principales
- MLS® #: 40609801
- ID de propriété: SIRC1952221
- Type de propriété: Résidentiel, Maison
- Aire habitable: 3 091 pi.ca.
- Construit en: 2019
- Chambre(s) à coucher: 4+1
- Salle(s) de bain: 4+1
- Stationnement(s): 6
- Inscrit par:
- RE/MAX Escarpment Realty Inc., Brokerage
Description de la propriété
Welcome to your dream home in the heart of South Oakville! This custom-built residence offers a perfect blend of modern elegance and functional design. Step into the main level, where a breathtaking great room greets you with expansive windows that flood the space with natural light. The open-concept layout seamlessly connects the great room to the chef's kitchen, a culinary haven equipped with top-of-the-line appliances, a spacious pantry, and a convenient servery. Adjacent to the kitchen, you'll find an elegant dining area perfect for family gatherings. The versatile living room, which can easily double as a home office, and a large mudroom adds an extra layer of functionality to this thoughtfully designed floor plan. Ascend to the second floor where a luxurious master suite serves as a serene retreat, featuring a lavish ensuite with a soaking tub, a separate glass-enclosed shower, and a spacious walk-in closet. Four additional generously sized bedrooms, each with built-in closets, provide ample space and privacy, perfect for family living. Hardwood and natural décor throughout. The fully finished basement is an entertainer's paradise, boasting an expansive recreation room wired for a home theatre experience. A stylish bar area provides the perfect setting for hosting friends and family. The basement also includes a large den, a dedicated gym wired/media room, a spacious guest bedroom, and abundant storage space. Step outside to the fully fenced, pool-sized lot, where you can enjoy outdoor living at its finest. The covered porch, complete with outdoor speakers, offers an ideal spot for al fresco dining and summer barbecues. Located in a family-friendly neighbourhood, this home is close to top-rated schools and offers easy access to public transit, making your daily commute a breeze. Experience the perfect blend of luxury, convenience, and community in this South Oakville gem. Don't miss the opportunity to make this stunning property your forever home!
Pièces
- TypeNiveauDimensionsPlancher
- Salle à mangerPrincipal14' 6" x 13' 3"Autre
- SalonPrincipal14' 6" x 13' 5.8"Autre
- Coin repasPrincipal16' 9.1" x 8' 11"Autre
- Pièce principalePrincipal16' 9.1" x 14' 6"Autre
- FoyerPrincipal8' 2.8" x 6' 2"Autre
- CuisinePrincipal16' 1.2" x 12' 7.1"Autre
- VestibulePrincipal14' 6" x 13' 3"Autre
- Chambre à coucher2ième étage16' 9.1" x 13' 3"Autre
- Chambre à coucher2ième étage14' 6" x 14' 4"Autre
- Chambre à coucher principale2ième étage16' 9.1" x 16' 6.8"Autre
- Salle de lavage2ième étage8' 8.5" x 6' 5.1"Autre
- Chambre à coucher2ième étage14' 6" x 13' 5.8"Autre
- Salle de loisirsSous-sol10' 8.6" x 24' 9.7"Autre
- BoudoirSous-sol16' 1.2" x 11' 8.1"Autre
- Salle de sportSous-sol14' 6" x 19' 9"Autre
- RangementSous-sol8' 5.9" x 16' 4"Autre
- Chambre à coucherSous-sol14' 6" x 16' 8"Autre
Agents de cette inscription
Demandez plus d’infos
Demandez plus d’infos
Emplacement
339 Morden Road, Oakville, Ontario, L6K 2S9 Canada
Autour de cette propriété
En savoir plus au sujet du quartier et des commodités autour de cette résidence.
Demander de l’information sur le quartier
En savoir plus au sujet du quartier et des commodités autour de cette résidence
Demander maintenantCalculatrice de versements hypothécaires
- $
- %$
- %
- Capital et intérêts 0
- Impôt foncier 0
- Frais de copropriété 0
Faites une demande d’approbation préalable de prêt hypothécaire en 10 minutes
Obtenez votre qualification en quelques minutes - Présentez votre demande d’hypothèque en quelques minutes par le biais de notre application en ligne. Fourni par Pinch. Le processus est simple, rapide et sûr.
Appliquez maintenant
