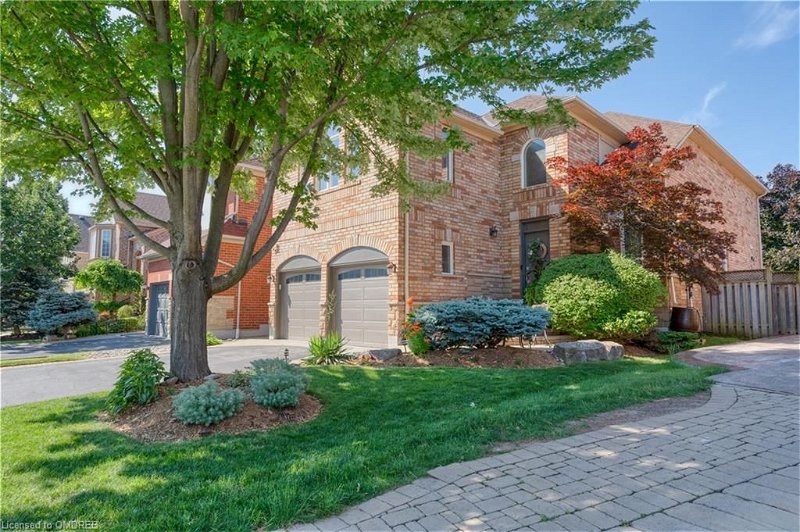Caractéristiques principales
- MLS® #: 40605168
- ID de propriété: SIRC1951829
- Type de propriété: Résidentiel, Maison
- Aire habitable: 2 857 pi.ca.
- Construit en: 2002
- Chambre(s) à coucher: 4
- Salle(s) de bain: 3+1
- Stationnement(s): 4
- Inscrit par:
- Martin Group
Description de la propriété
Nestled in the heart of Oakville's coveted Westmount community, this impeccably maintained luxury home exudes quiet elegance and boasts numerous high-end finishes. Upon entering, you are greeted by a soaring, two-story foyer that leads to an expansive living and dining area, perfect for entertaining guests. Sunlight floods the space, highlighting the premium hardwood flooring that flows seamlessly throughout the main and upper levels. The heart of the home is undoubtedly the gourmet kitchen, a culinary enthusiast's dream. Custom-designed by Chervin Kitchen and Bath, it boasts premium materials, timeless white cabinetry, and a generously sized island with breakfast bar seating. Top-of-the-line appliances, including a Bosch range and double ovens, cater to your every need. The kitchen opens to a cozy family room with extensive built-in shelving, an oversized fireplace with adjustable mood lighting, and a walk-out to a private backyard oasis, complete with a patio and gazebo. The main floor also features a private den with double-door entry and built-in cabinetry, ideal for a home office. A conveniently located laundry room with custom cabinetry completes the main level. Ascending the hardwood staircase, you arrive at the serene primary suite, a true retreat. Relax by the fireplace or indulge in the luxurious ensuite bath with a freestanding tub, double sinks, oversized shower, and ample custom cabinetry. The custom-designed walk-in closet is sure to delight. Two additional well-appointed bedrooms joined by a Jack-and-Jill bathroom are perfect for a growing family. A spacious fourth bedroom with private ensuite bath makes an ideal nanny suite or perfect overnight guests. The unspoiled lower level presents endless possibilities, with a well-designed floor plan and rough-in for a bathroom. Westmount offers walking trails, parks, diverse school options, proximity to Oakville Hospital, shopping, and the renowned Glen Abbey Recreation Centre and Oakville Soccer Club.
Pièces
- TypeNiveauDimensionsPlancher
- Salle à mangerPrincipal10' 2.8" x 11' 6.1"Autre
- SalonPrincipal10' 2.8" x 14' 7.9"Autre
- Salle familialePrincipal10' 11.8" x 18' 2.8"Autre
- CuisinePrincipal12' 7.1" x 18' 8"Autre
- BoudoirPrincipal10' 11.1" x 11' 10.7"Autre
- Chambre à coucher principale2ième étage11' 10.9" x 20' 8"Autre
- Chambre à coucher2ième étage10' 11.1" x 17' 10.1"Autre
- Chambre à coucher2ième étage10' 4.8" x 11' 1.8"Autre
- Chambre à coucher2ième étage10' 4.8" x 10' 4.8"Autre
Agents de cette inscription
Demandez plus d’infos
Demandez plus d’infos
Emplacement
2260 Foxfield Road, Oakville, Ontario, L6M 4C9 Canada
Autour de cette propriété
En savoir plus au sujet du quartier et des commodités autour de cette résidence.
Demander de l’information sur le quartier
En savoir plus au sujet du quartier et des commodités autour de cette résidence
Demander maintenantCalculatrice de versements hypothécaires
- $
- %$
- %
- Capital et intérêts 0
- Impôt foncier 0
- Frais de copropriété 0
Faites une demande d’approbation préalable de prêt hypothécaire en 10 minutes
Obtenez votre qualification en quelques minutes - Présentez votre demande d’hypothèque en quelques minutes par le biais de notre application en ligne. Fourni par Pinch. Le processus est simple, rapide et sûr.
Appliquez maintenant
