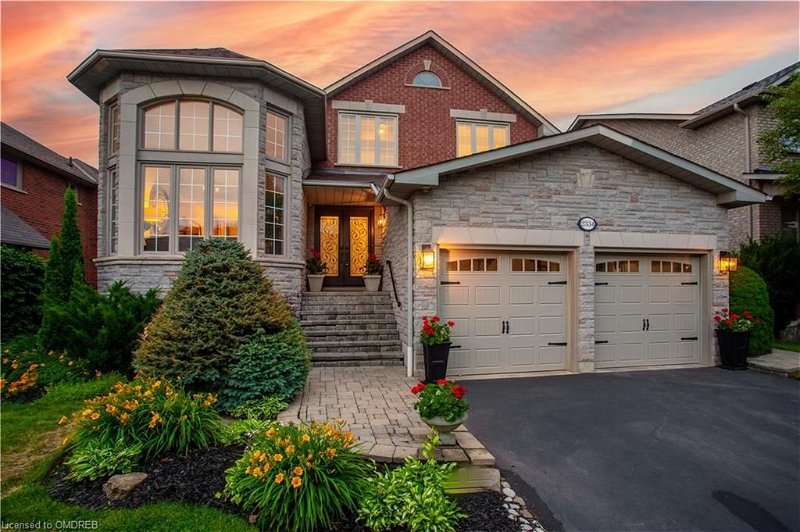Caractéristiques principales
- MLS® #: 40604514
- ID de propriété: SIRC1943535
- Type de propriété: Résidentiel, Maison
- Aire habitable: 2 755 pi.ca.
- Chambre(s) à coucher: 4+2
- Salle(s) de bain: 3+1
- Stationnement(s): 4
- Inscrit par:
- Keller Williams Signature Realty, Brokerage
Description de la propriété
Welcome to your forever home! This coveted Glen Abbey neighbourhood is family friendly, and close to many essential amenities. You will feel welcomed by mature trees and wrought iron fencing throughout the streets, weaving a common thread of elegance amongst the houses on Carpenters Circle. Your new home boasts meticulous curb appeal, with lush gardens and a beautiful bay window. The exterior is complete with a double-car garage. Step inside and take in the grand foyer. The layout and flow of the main floor is perfect for gathering with family and friends. The large windows in the living room and cathedral ceiling are marvellous, and bathe the space in natural light. Every detail of the expertly designed kitchen has been thoughtfully crafted to maximize storage space and productivity. Some highlights being: XL counter depth, state of the art fridge, top end appliances w induction stove, & huge island with extra sink. Finally the main floor is complete with a powder room, laundry, and private office space so not to be disturbed while working from home. Upstairs you will find four large bedrooms, including a primary retreat with walk-in closet and ensuite, that has been recently updated. The second bathroom is large enough to be shared by siblings, with two separate sinks. The basement full/finished, the perfect space to relax, entertain, work out, and hang out. The 2 additional bedrooms are convenient for hosting guests. The mirrored home gym is perfect for working out, practicing yoga, or to be used as a dance studio. The basement also has a kitchenette/bar, ideal for hosting. The backyard is perfect for entertaining! On top of a pool and trampoline, there is tons of room to run around, play games, throw a ball, practice gymnastics etc. Even enough space to set up an ice rink in the winter! Your new home is close to great schools, parks, shopping, public transit, and just minutes to highway access and Bronte GO. Don't wait! Book your showing today!
Pièces
- TypeNiveauDimensionsPlancher
- SalonPrincipal10' 9.1" x 26' 2.1"Autre
- Bureau à domicilePrincipal9' 3" x 11' 10.7"Autre
- Salle à mangerPrincipal10' 9.1" x 15' 11"Autre
- CuisinePrincipal14' 6" x 15' 1.8"Autre
- Salle familialePrincipal13' 10.8" x 17' 3.8"Autre
- Chambre à coucher principale2ième étage14' 8.9" x 16' 8"Autre
- Chambre à coucherSupérieur11' 8.9" x 11' 6.1"Autre
- Chambre à coucher2ième étage13' 1.8" x 14' 2"Autre
- Salle de loisirsSupérieur24' 9.7" x 29' 7.1"Autre
- Chambre à coucher2ième étage13' 1.8" x 14' 4"Autre
- Chambre à coucher2ième étage8' 11.8" x 11' 3"Autre
- Chambre à coucherSupérieur10' 7.8" x 13' 1.8"Autre
Agents de cette inscription
Demandez plus d’infos
Demandez plus d’infos
Emplacement
2334 Carpenters Circle, Oakville, Ontario, L6M 3C7 Canada
Autour de cette propriété
En savoir plus au sujet du quartier et des commodités autour de cette résidence.
Demander de l’information sur le quartier
En savoir plus au sujet du quartier et des commodités autour de cette résidence
Demander maintenantCalculatrice de versements hypothécaires
- $
- %$
- %
- Capital et intérêts 0
- Impôt foncier 0
- Frais de copropriété 0
Faites une demande d’approbation préalable de prêt hypothécaire en 10 minutes
Obtenez votre qualification en quelques minutes - Présentez votre demande d’hypothèque en quelques minutes par le biais de notre application en ligne. Fourni par Pinch. Le processus est simple, rapide et sûr.
Appliquez maintenant
