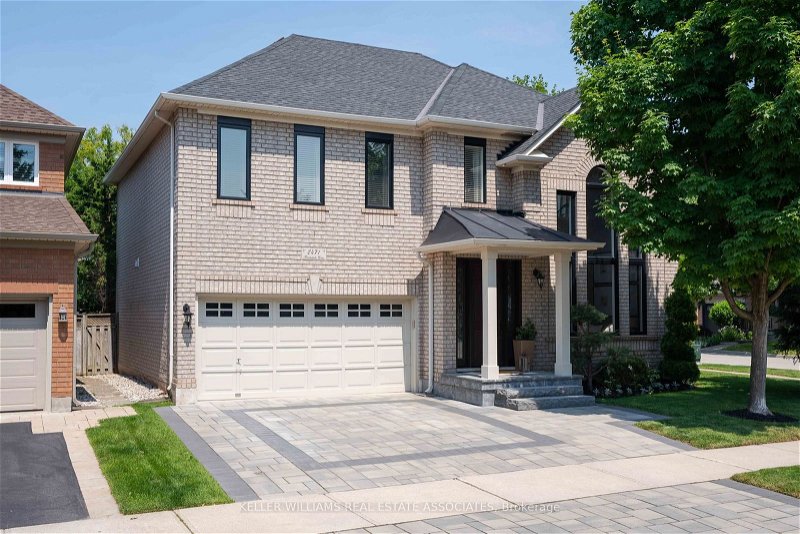Caractéristiques principales
- MLS® #: W8462714
- N° MLS® secondaire: 40609592
- ID de propriété: SIRC1943416
- Type de propriété: Résidentiel, Maison
- Grandeur du terrain: 4 024,16 pi.ca.
- Chambre(s) à coucher: 4
- Salle(s) de bain: 4
- Pièces supplémentaires: Sejour
- Stationnement(s): 4
- Inscrit par:
- KELLER WILLIAMS REAL ESTATE ASSOCIATES
Description de la propriété
*View Video Tour* Absolutely spectacular, fully renovated 4 bedroom, 4 bath Mattamy built home in an exclusive pocket of Upper Glen Abbey, within West Oak Trails. Sought-after street where properties don't come up for sale often. Every single detail in this home has been updated w/high quality finishes in a magazine worthy contemporary style. Most of the renos completed in the last 2 years. Offering over 3500 sq ft of total living, you'll be captivated by the curb appeal from the extra wide corner lot, and stunning interior details. Gorgeous 7 1/2" hardwood floors flow seamlessly throughout the main level, and complemented by an all new staircase with modern wrought iron railings. A 2-storey living & dining room soar with 17ft ceiling height, filled with natural light from floor to ceiling windows. Unique architectural details are evident in this home, including an arched doorway leading to a separate family room. The family room features a gas fireplace with an inviting layout, open to the kitchen and is surrounded by beautiful large windows & tall trees as the backdrop. Beautiful custom kitchen with timeless white extended height shaker cabinetry, quartz counters/backsplash, s/s appliances & all the details on your wish list including a custom island in the breakfast area with seating, storage, quartz counters, built-in microwave. Massive glass sliding patio doors open to the beautiful fully fenced backyard, complete with a raised deck, 12 x 14 ft gazebo, sitting area with firepit and ample space for the family to enjoy. Back inside, a special feature is the 2nd storey loft, perfect as a home office. The second level features 4 nicely sized bedrooms & 2 fully renovated baths. The primary bedroom retreat features a sensational 5pc ensuite bath. Fully finished basement with enlarged egress windows, 3 pc bath, recreation room, games/multi-purpose room & an amazing home theatre with built-in bar. Full list of details & improvements at www.2471BirkdaleCres.com
Pièces
- TypeNiveauDimensionsPlancher
- SalonPrincipal10' 5.9" x 13' 5"Autre
- Salle à mangerPrincipal10' 5.9" x 13' 5"Autre
- Salle familialePrincipal12' 2" x 17' 3"Autre
- CuisinePrincipal11' 8.9" x 11' 8.9"Autre
- Salle à déjeunerPrincipal9' 10.5" x 9' 8.9"Autre
- Loft2ième étage12' 9.4" x 13' 6.9"Autre
- Chambre à coucher principale2ième étage12' 2.8" x 14' 11.9"Autre
- Chambre à coucher2ième étage11' 8.1" x 12' 6"Autre
- Chambre à coucher2ième étage11' 3.8" x 12' 9.4"Autre
- Chambre à coucher2ième étage9' 10.8" x 11' 3.8"Autre
- Salle de loisirsSous-sol15' 3.8" x 22' 6.8"Autre
- Média / DivertissementSous-sol11' 10.7" x 14' 7.9"Autre
Agents de cette inscription
Demandez plus d’infos
Demandez plus d’infos
Emplacement
2471 Birkdale Cres, Oakville, Ontario, L6M 3X5 Canada
Autour de cette propriété
En savoir plus au sujet du quartier et des commodités autour de cette résidence.
Demander de l’information sur le quartier
En savoir plus au sujet du quartier et des commodités autour de cette résidence
Demander maintenantCalculatrice de versements hypothécaires
- $
- %$
- %
- Capital et intérêts 0
- Impôt foncier 0
- Frais de copropriété 0
Faites une demande d’approbation préalable de prêt hypothécaire en 10 minutes
Obtenez votre qualification en quelques minutes - Présentez votre demande d’hypothèque en quelques minutes par le biais de notre application en ligne. Fourni par Pinch. Le processus est simple, rapide et sûr.
Appliquez maintenant
