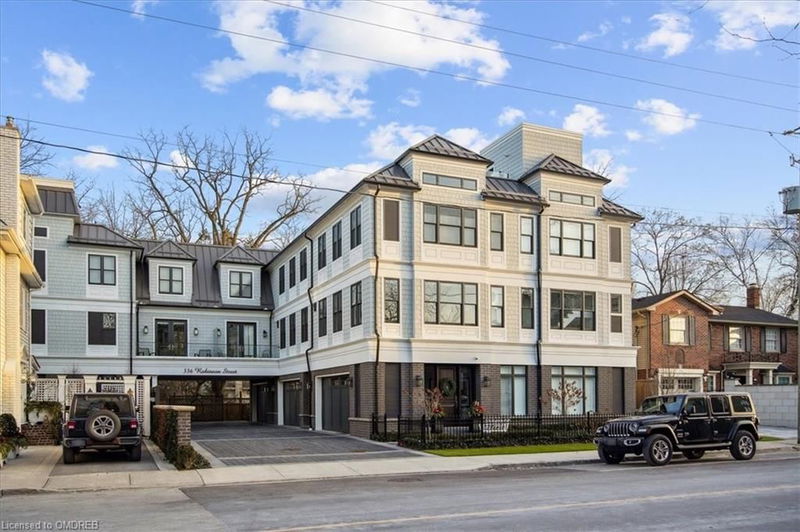Caractéristiques principales
- MLS® #: 40607107
- ID de propriété: SIRC1938219
- Type de propriété: Résidentiel, Condo
- Aire habitable: 3 220 pi.ca.
- Chambre(s) à coucher: 3
- Salle(s) de bain: 4+1
- Stationnement(s): 2
- Inscrit par:
- Berkshire Hathaway HomeServices West Realty
Description de la propriété
This exquisite "Rock Cliff" residence, ideally positioned mere steps from the lake in prestigious Old Oakville, epitomizes luxurious living. A marvel of modern construction, this impeccable 3-bedroom townhome is suffused with natural light and adorned with meticulous craftsmanship. Upon entry, a grand foyer adorned with garage access sets the tone of sophistication, while an elevator ensures effortless mobility throughout. The main level unveils a sumptuous bedroom retreat, complete with a lavish 4-piece ensuite and commodious walk-in closet. An expansive open-concept living space, accentuated by panoramic picture windows and a resplendent gas fireplace, offers an ambiance of refinement. A chef's dream, the kitchen exudes elegance with its designer finishes, including a butler's pantry and top-of-the-line Dacor appliances. Ascend to the Master Suite, a sanctuary of indulgence boasting a voluminous walk-in closet and a spa-inspired ensuite replete with a luxurious freestanding tub and heated floors. The lower level presents a cozy haven with a recreational room and a bathroom, complemented by a separate laundry room for added convenience. No expense has been spared, with details such as wide-plank hardwood floors, bespoke crown moldings, and opulent features like a heated driveway and multi-level laundry facilities. An elevator, servicing every level including the private rooftop deck, ensures seamless access. Embraced by the allure of prime locale, residents enjoy easy access to upscale shopping, fine dining establishments, and scenic parks. With its turn-key allure, this residence promises a lifestyle of unparalleled luxury and comfort.
Pièces
- TypeNiveauDimensionsPlancher
- Chambre à coucherPrincipal12' 8.8" x 14' 7.9"Autre
- Cuisine2ième étage14' 9.9" x 14' 9.1"Autre
- Salle à manger2ième étage10' 11.8" x 14' 2.8"Autre
- Salon2ième étage13' 10.1" x 23' 1.9"Autre
- Chambre à coucher principale3ième étage16' 6" x 14' 4"Autre
- Chambre à coucher3ième étage12' 7.1" x 10' 8.6"Autre
- Salle de lavageSous-sol6' 3.1" x 10' 2.8"Autre
Agents de cette inscription
Demandez plus d’infos
Demandez plus d’infos
Emplacement
336 Robinson Street #2, Oakville, Ontario, L6J 1G9 Canada
Autour de cette propriété
En savoir plus au sujet du quartier et des commodités autour de cette résidence.
Demander de l’information sur le quartier
En savoir plus au sujet du quartier et des commodités autour de cette résidence
Demander maintenantCalculatrice de versements hypothécaires
- $
- %$
- %
- Capital et intérêts 0
- Impôt foncier 0
- Frais de copropriété 0

