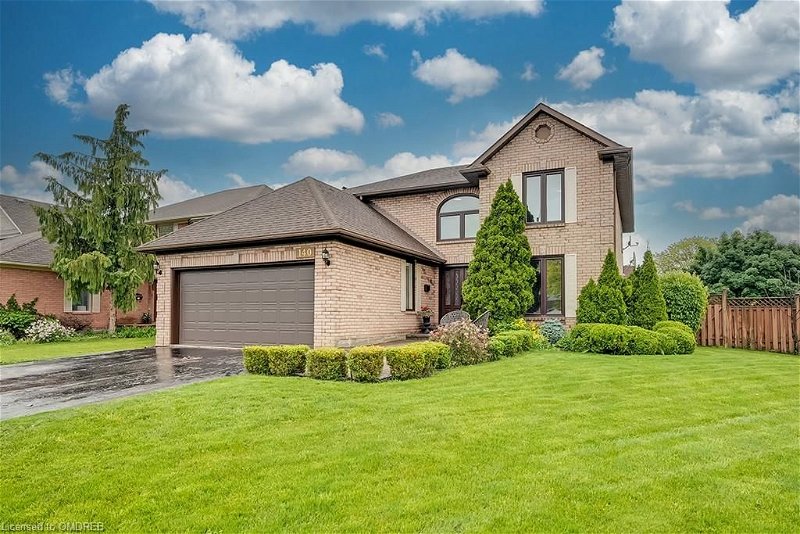Caractéristiques principales
- MLS® #: 40606311
- ID de propriété: SIRC1936756
- Type de propriété: Résidentiel, Maison
- Aire habitable: 4 149 pi.ca.
- Chambre(s) à coucher: 4+1
- Salle(s) de bain: 4+1
- Stationnement(s): 6
- Inscrit par:
- Century 21 Miller Real Estate Ltd., Brokerage
Description de la propriété
Located in the family friendly River Oaks community of Oakville, this home has been completely renovated and updated from top to bottom to the owners’ exacting standards. This turnkey home boasts 4,149ft2 of finished living space with 4 + 1 bedrooms, 4 + 1 bathrooms and a professionally finished lower level with In-law suite and second kitchen. New hardwood flooring, light fixtures, wainscoting, crown molding, trim, baseboards, doors, Kitchen, Bathrooms and freshly painted throughout. Large Foyer with new marble tile, Family rm features updated fireplace, New eat-in gourmet kitchen features a superb stainless steel appliance package, quartz counter-tops with breakfast bar, soft close custom cabinetry, crown molding, light valance, & access to the private fenced and landscaped yard. The Dining, Living, Office, Powder, Laundry rooms and two car garage complete the main. Ensuite bath access for all bedrooms, spacious Primary bedroom features His & Her’s closets, new and sumptuous 5-piece ensuite featuring a double quartz soft close vanity, deep stand-alone soaker tub, oversized glass shower with glass & tile surround. Guest Room features a newly renovated 3-piece ensuite quartz bath. The remaining 2 bedrooms are generous in size with ensuite access to the newly updated main 5-piece quartz bath. Professionally finished LL features separate In-law suite with Kit, Rec Rm, Crafts area, 5th bedroom, 2nd Laundry & updated 3-piece. Fenced yard, Security system, CV completes this wonderful family home. Located in one of Oakville’s most sought-after neighbourhoods, near everything... the Oakville Hospital, great schools, shopping, restaurants, parks, public transit. Easy access to the QEW, 407 & 403.
Pièces
- TypeNiveauDimensionsPlancher
- Salle à mangerPrincipal13' 10.8" x 10' 11.8"Autre
- SalonPrincipal16' 1.2" x 10' 11.8"Autre
- CuisinePrincipal10' 7.8" x 24' 6"Autre
- BoudoirPrincipal11' 3" x 11' 3"Autre
- Salle familialePrincipal18' 1.4" x 11' 3"Autre
- Salle de lavagePrincipal8' 2" x 7' 6.9"Autre
- Chambre à coucher2ième étage11' 5" x 12' 2.8"Autre
- Salle de bainsPrincipal10' 11.8" x 16' 4.8"Autre
- Chambre à coucher2ième étage12' 9.9" x 11' 6.1"Autre
- Chambre à coucher principale2ième étage20' 2.1" x 10' 11.8"Autre
- Chambre à coucher2ième étage10' 11.8" x 16' 4.8"Autre
- Salle de loisirsSous-sol12' 4.8" x 16' 9.1"Autre
- Salle à déjeunerSous-sol8' 11.8" x 10' 8.6"Autre
- Cuisine avec coin repasSous-sol9' 4.9" x 23' 1.9"Autre
- Chambre à coucherSous-sol17' 11.1" x 10' 4"Autre
- Salle de lavageSous-sol6' 11.8" x 6' 5.9"Autre
- RangementSous-sol14' 11" x 10' 11.8"Autre
Agents de cette inscription
Demandez plus d’infos
Demandez plus d’infos
Emplacement
140 River Oaks Boulevard E, Oakville, Ontario, L6H 5N7 Canada
Autour de cette propriété
En savoir plus au sujet du quartier et des commodités autour de cette résidence.
Demander de l’information sur le quartier
En savoir plus au sujet du quartier et des commodités autour de cette résidence
Demander maintenantCalculatrice de versements hypothécaires
- $
- %$
- %
- Capital et intérêts 0
- Impôt foncier 0
- Frais de copropriété 0
Faites une demande d’approbation préalable de prêt hypothécaire en 10 minutes
Obtenez votre qualification en quelques minutes - Présentez votre demande d’hypothèque en quelques minutes par le biais de notre application en ligne. Fourni par Pinch. Le processus est simple, rapide et sûr.
Appliquez maintenant
