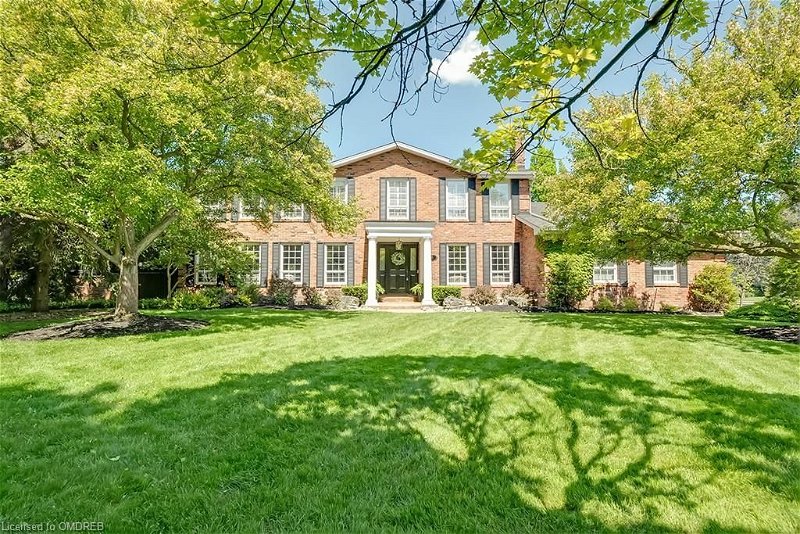Caractéristiques principales
- MLS® #: 40584481
- ID de propriété: SIRC1894528
- Type de propriété: Résidentiel, Maison
- Aire habitable: 6 440 pi.ca.
- Chambre(s) à coucher: 4+1
- Salle(s) de bain: 3+1
- Stationnement(s): 6
- Inscrit par:
- Royal LePage Real Estate Services Ltd., Brokerage
Description de la propriété
Beautifully renovated, immaculate family home in prestigious location south of Lakeshore less than 100m from Lake Ontario & waterfront trail. Luxury finishes throughout this 4342SF + 2098SF Finished Lower Level on premium 13,500SF Pie-shaped lot. Grand entrance foyer welcomes you to this fabulous home perfect for entertaining. Huge, bright, open concept Living Rm with gas fireplace & Dining Rm with walk-out to the garden can accommodate large family gatherings. Gourmet Kitchen with centre island, high-end appliances and quartz counters is open to a Breakfast Rm and Family Rm with woodburning fireplace. Newly refinished oak hardwood throughout main floor. New hardwood staircase bannister and railing. New Premium lighting fixtures throughout. Extra large Sunroom with oversized skylights allows for indoor/outdoor living overlooking the magnificent private walled garden with gunite inground pool, sunken hot tub, exposed aggregate Rubaroc patio and retractable awning. Inground sprinkler system. All the luxury features for today's Family lifestyle. Main floor Office with woodburning fireplace. Main Floor Laundry/Mudroom with inside entry from Heated 2-car garage with built-in cabinetry, wall hanging system & rubber flooring. Upstairs hardwood floors throughout 4 Bedrooms all with custom built-in closet systems. Family Bathroom with glass shower. Large Primary suite with walk-in closet/dressing room with extensive custom built-ins and spacious Ensuite Bathroom, walk-thru steam shower, soaker tub. Finished Basement with new broadloom, large Rec Room with walk-up to backyard, 9'0 Snooker Table, Fireplace, Built-in bar, 3-Piece Bath with walk-in Sauna. Gym, 5th Bedroom & Finished Storage Room. New hardwood staircase bannister and railing. Back-up whole-home Generator. Maple Grove School and Oakville Trafalgar High School District. Short drive to Beautiful Downtown Oakville.
Pièces
- TypeNiveauDimensionsPlancher
- CuisinePrincipal62' 7.9" x 39' 7.9"Autre
- Bureau à domicilePrincipal29' 10.2" x 49' 6.4"Autre
- Solarium/VerrièrePrincipal105' 1.4" x 46' 3.5"Autre
- Salle familialePrincipal65' 8.1" x 42' 10.9"Autre
- Salle à mangerPrincipal82' 2.5" x 39' 4.4"Autre
- SalonPrincipal75' 8.2" x 65' 11.7"Autre
- Chambre à coucher principale2ième étage75' 9" x 49' 3.7"Autre
- Chambre à coucher2ième étage32' 11.2" x 42' 10.9"Autre
- Chambre à coucher2ième étage32' 11.2" x 52' 7.4"Autre
- Chambre à coucher2ième étage36' 5" x 39' 7.1"Autre
- Chambre à coucherSous-sol42' 10.9" x 39' 4.4"Autre
- Salle de loisirsSous-sol36' 5" x 62' 5.2"Autre
- Salle de loisirs2ième étage128' 3.7" x 42' 10.9"Autre
- Salle de loisirsSous-sol29' 8.6" x 91' 11.1"Autre
Agents de cette inscription
Demandez plus d’infos
Demandez plus d’infos
Emplacement
2241 Chancery Lane W, Oakville, Ontario, L6J 5Z1 Canada
Autour de cette propriété
En savoir plus au sujet du quartier et des commodités autour de cette résidence.
Demander de l’information sur le quartier
En savoir plus au sujet du quartier et des commodités autour de cette résidence
Demander maintenantCalculatrice de versements hypothécaires
- $
- %$
- %
- Capital et intérêts 0
- Impôt foncier 0
- Frais de copropriété 0
Faites une demande d’approbation préalable de prêt hypothécaire en 10 minutes
Obtenez votre qualification en quelques minutes - Présentez votre demande d’hypothèque en quelques minutes par le biais de notre application en ligne. Fourni par Pinch. Le processus est simple, rapide et sûr.
Appliquez maintenant
