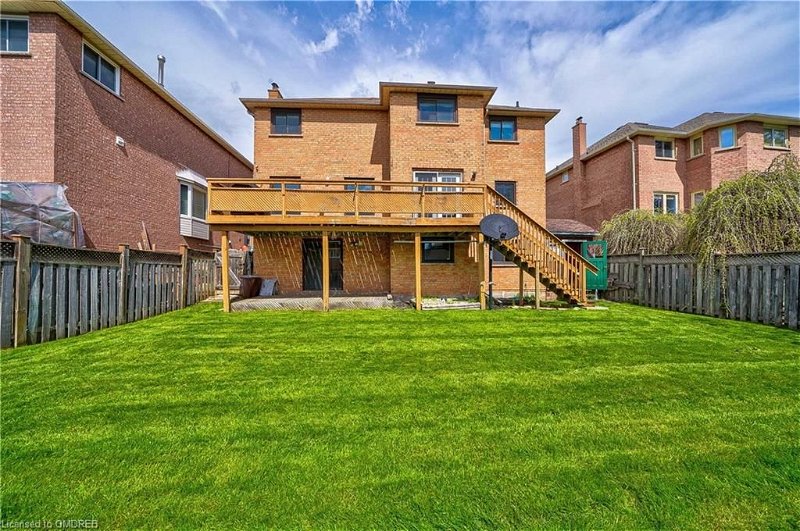Caractéristiques principales
- MLS® #: 40587727
- ID de propriété: SIRC1869557
- Type de propriété: Résidentiel, Condo
- Aire habitable: 4 669 pi.ca.
- Grandeur du terrain: 5 315 ac
- Chambre(s) à coucher: 4+1
- Salle(s) de bain: 3+1
- Stationnement(s): 5
- Inscrit par:
- RE/MAX Aboutowne Realty Corp., Brokerage
Description de la propriété
"April showers bring may flowers Mayflowers bring pilgrims." Welcome to 1348 Pilgrims Way in the fabulous Glen Abbey neighborhood! This meticulously maintained executive home features 4+1 bedrooms and sits on a prime pie-shaped lot with a 55-foot wide backyard. The uncompromising floor plan offers over 4500 sq. ft. of upgraded living space. As you approach, an interlocked walkway leads you to the main entrance. Inside, the sunken living room features a picturesque window overlooking the front garden, while the formal dining room provides an elegant space for entertaining. The upgraded open-concept kitchen (2018) is a chef's dream, equipped with stainless steel appliances, quartz countertops, and a large breakfast island fitted with wine rack. The family room, complete with a gas fireplace, is perfect for cozy evenings. Working from home is a breeze with the main floor office, and the convenience of main floor laundry adds to the home's functionality. The powder room was also upgraded in 2018. Heading upstairs, an oakwood staircase leads to the second floor. The master bedroom is a luxurious retreat with a walk-in closet and a heavily renovated 5-piece ensuite featuring a stand shower, soaking tub, and upgraded vanity. Each spacious bedroom on this level has its own closet, and hardwood flooring runs throughout. The rarely found, recently finished walkout basement (2018) adds nearly 1600 sq. ft. of finished space to the home. It includes a bedroom, a recreation area, and a wet bar, making it ideal for entertaining or as a potential source of rental income. Pot lights fixtures enhance the basement's appeal. The house is surrounded by Parks, Trails, Streams, and close proximity to Pilgrim Wood P.S. Abbey Park H.S. It is a true Gem In the City!
Pièces
- TypeNiveauDimensionsPlancher
- SalonPrincipal39' 4.4" x 52' 5.9"Autre
- Salle à mangerPrincipal49' 3.3" x 36' 3.4"Autre
- CuisinePrincipal32' 10.4" x 39' 4.4"Autre
- Salle à déjeunerPrincipal32' 9.7" x 52' 5.9"Autre
- Bureau à domicilePrincipal39' 4.4" x 32' 10.4"Autre
- Salle familialePrincipal55' 10.8" x 39' 4.4"Autre
- Chambre à coucher2ième étage39' 4.4" x 32' 9.7"Autre
- Chambre à coucher principale2ième étage52' 10.2" x 52' 6.7"Autre
- Chambre à coucher2ième étage49' 3.3" x 42' 9.3"Autre
- Chambre à coucher2ième étage32' 10.4" x 39' 8.7"Autre
- Salle de loisirsSous-sol92' 1.9" x 68' 10.7"Autre
- Chambre à coucherSous-sol12' 11.9" x 11' 5"Autre
Agents de cette inscription
Demandez plus d’infos
Demandez plus d’infos
Emplacement
1348 Pilgrims Way, Oakville, Ontario, L6M 2M1 Canada
Autour de cette propriété
En savoir plus au sujet du quartier et des commodités autour de cette résidence.
Demander de l’information sur le quartier
En savoir plus au sujet du quartier et des commodités autour de cette résidence
Demander maintenantCalculatrice de versements hypothécaires
- $
- %$
- %
- Capital et intérêts 0
- Impôt foncier 0
- Frais de copropriété 0
Faites une demande d’approbation préalable de prêt hypothécaire en 10 minutes
Obtenez votre qualification en quelques minutes - Présentez votre demande d’hypothèque en quelques minutes par le biais de notre application en ligne. Fourni par Pinch. Le processus est simple, rapide et sûr.
Appliquez maintenant
