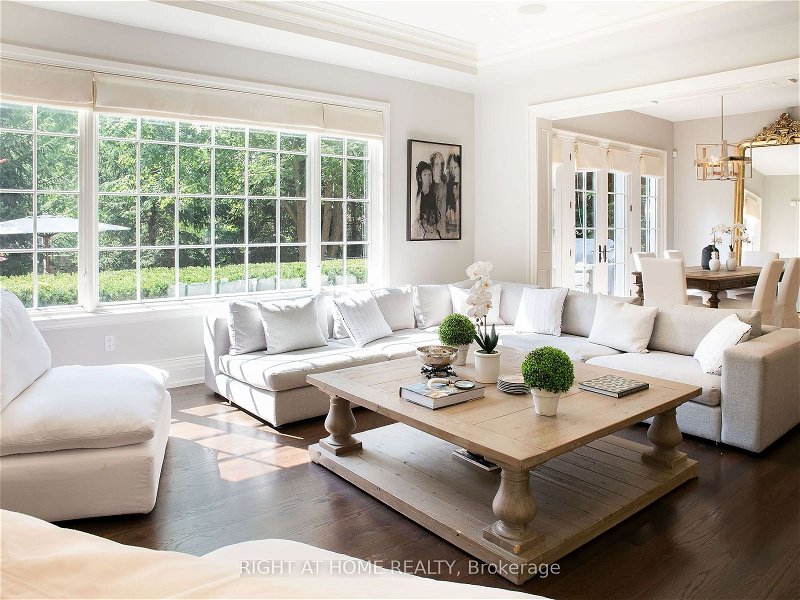Caractéristiques principales
- MLS® #: W8327980
- ID de propriété: SIRC1865840
- Type de propriété: Résidentiel, Maison
- Grandeur du terrain: 9 660 pi.ca.
- Construit en: 16
- Chambre(s) à coucher: 4+1
- Salle(s) de bain: 5
- Pièces supplémentaires: Sejour
- Stationnement(s): 8
- Inscrit par:
- RIGHT AT HOME REALTY
Description de la propriété
Elegant Luxurious Executive Family Residence. Cornerstone in one of Oakville's most prestigious neighbourhoods, complete privacy surrounded by mature trees and beautiful landscaping. Impressive 5,600 sqft home, sunshine and light washing the living room, family room , kitchen and back yard areas with a picturesque nature stroll 600 meters from the shores of beautiful Lake Ontario. Enter guests are greeted by a grand foyer adorned with soaring ceilings and flooded with natural light pouring through large windows up to the four bedrooms on the upper level and seamlessly connecting the living, dining, piano room, office and kitchen areas, creating an inviting space perfect for hosting and entertaining friends and family. Recently renovated interior exudes elegant sophistication with modern amenities and stylish finishes throughout. The main suite is a retreat that boasts double entrance doors vaulted ceilings and luxurious spa-like ensuite providing a peaceful and sun filled sanctuary for rest and rejuvenation. The spacious upper-level bedrooms are complete with designer bathrooms.The great room on the lower level complete with fireplace, grand double entrance doors wired for theatre offers ample space for relaxation and recreation, the gym provides a convenient space for staying active without ever leaving home., the 5th bedroom is spacious and next to the designer bathroom. The 3 ample storage rooms complete the lower level.This is an extraordinary family home for all seasons. The extensive landscaping invites residents to savor the beauty from the vibrant colors of spring to the serene snowfall of winter. Lounging in the sun-soaked backyard or enjoying a quiet evening under the stars, this residence offers endless opportunities for relaxation and enjoyment. Walk to charming Old Oakville and just steps away from ApplebyCollege, this home is the perfect blend of luxury and convenience. This impressive executive residence is sure to exceed your expectations.
Pièces
- TypeNiveauDimensionsPlancher
- Pièce principalePrincipal17' 5.8" x 20' 4.8"Autre
- Salle à mangerPrincipal12' 11.1" x 14' 11.9"Autre
- CuisinePrincipal13' 5.8" x 14' 11.1"Autre
- Bureau à domicilePrincipal9' 6.9" x 11' 8.9"Autre
- Salle à mangerPrincipal12' 5.6" x 14' 11.1"Autre
- Chambre à coucher principale2ième étage17' 5.8" x 20' 9.9"Autre
- Chambre à coucher2ième étage10' 11.1" x 12' 9.4"Autre
- Chambre à coucher2ième étage12' 2.8" x 15' 3.8"Autre
- Chambre à coucher2ième étage11' 8.9" x 12' 11.9"Autre
- Salle familialeSupérieur17' 11.1" x 20' 8"Autre
- Chambre à coucherSupérieur14' 6" x 14' 7.9"Autre
- BoudoirSupérieur9' 3" x 10' 11.1"Autre
Agents de cette inscription
Demandez plus d’infos
Demandez plus d’infos
Emplacement
398 Lakeshore Rd W, Oakville, Ontario, L6K 1G1 Canada
Autour de cette propriété
En savoir plus au sujet du quartier et des commodités autour de cette résidence.
Demander de l’information sur le quartier
En savoir plus au sujet du quartier et des commodités autour de cette résidence
Demander maintenantCalculatrice de versements hypothécaires
- $
- %$
- %
- Capital et intérêts 0
- Impôt foncier 0
- Frais de copropriété 0
Faites une demande d’approbation préalable de prêt hypothécaire en 10 minutes
Obtenez votre qualification en quelques minutes - Présentez votre demande d’hypothèque en quelques minutes par le biais de notre application en ligne. Fourni par Pinch. Le processus est simple, rapide et sûr.
Appliquez maintenant
