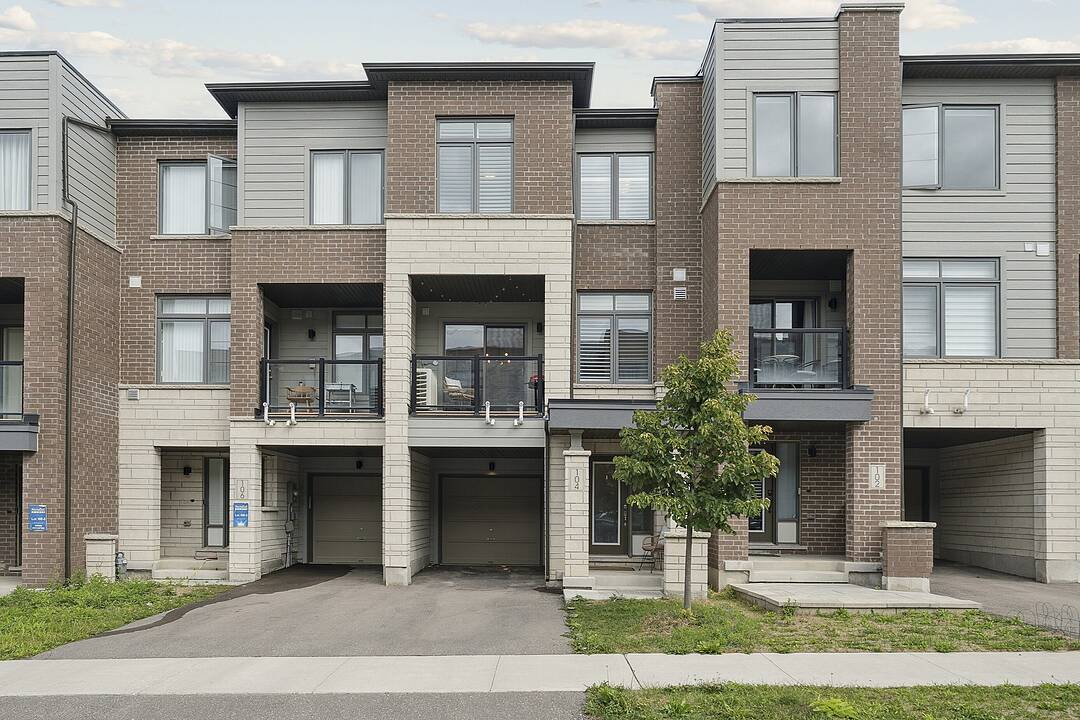Caractéristiques principales
- MLS® #: N12436654
- ID de propriété: SIRC2715837
- Type de propriété: Résidentiel, Maison de ville
- Superficie habitable: 1 469 pi.ca.
- Grandeur du terrain: 906,05 pi.ca.
- Chambre(s) à coucher: 3
- Salle(s) de bain: 3
- Pièces supplémentaires: Sejour
- Stationnement(s): 3
- Inscrit par:
- Lamees Chiappetta, Marco Chiappetta
Description de la propriété
Welcome to this stunning one thousand four hundred sixty-nine square feet freehold townhouse in the highly sought-after Esprit Newmarket community. This modern three-storey home offers three spacious bedrooms, three bathrooms, and an open-concept layout designed for today's lifestyle. Featuring nine-foot ceilings, hardwood floors on the ground and main levels, and a bright living area with walk-out to a covered balcony, the home is filled with natural light and stylish finishes. The upgraded kitchen boasts stainless steel appliances, custom cabinetry, and a chic tiled backsplash, perfect for both everyday living and entertaining. Upstairs, you will find convenient third-level laundry and beautifully renovated bathrooms with modern details. Enjoy the unbeatable location just steps to Upper Canada Mall, Newmarket GO Station, Southlake Regional Hospital, shops, dining, parks, and trails. With easy access to Highway Four Hundred Four and Yonge Street, commuting is effortless. Families will appreciate the top-rated school district, including Alexander Muir Public School, Doctor John M. Denison Secondary School, and French Immersion options. Southlake Regional Hospital is also just minutes away, adding peace of mind to this unbeatable location. This home is freehold with no maintenance or Parcel of Tied Land fees, making it a must-see property that combines comfort, style, and exceptional convenience. Do not miss your chance to make it yours!
Caractéristiques
- Balcon
- Climatisation
- Climatisation centrale
- Cuisine avec coin repas
- Garage
- Métropolitain
- Nouvellement construit
- Patio
- Penderie
- Plancher en bois
- Salle de bain attenante
- Salle de lavage
- Sous-sol – aménagé
- Stationnement
Pièces
- TypeNiveauDimensionsPlancher
- Salle familialePrincipal8' 7.9" x 14' 11"Autre
- Salon2ième étage10' 7.8" x 20' 4"Autre
- Salle à manger2ième étage10' 7.8" x 20' 4"Autre
- Cuisine2ième étage8' 11.8" x 10' 4"Autre
- Chambre à coucher2ième étage8' 7.9" x 10' 7.8"Autre
- Autre3ième étage10' 7.8" x 15' 5.8"Autre
- Chambre à coucher3ième étage8' 11.8" x 11' 3.8"Autre
Agents de cette inscription
Contactez-nous pour plus d’informations
Contactez-nous pour plus d’informations
Emplacement
104 Bravo Lane, Newmarket, Ontario, L3X 0K8 Canada
Autour de cette propriété
En savoir plus au sujet du quartier et des commodités autour de cette résidence.
Demander de l’information sur le quartier
En savoir plus au sujet du quartier et des commodités autour de cette résidence
Demander maintenantCalculatrice de versements hypothécaires
- $
- %$
- %
- Capital et intérêts 0
- Impôt foncier 0
- Frais de copropriété 0
Commercialisé par
Sotheby’s International Realty Canada
1867 Yonge Street, Suite 100
Toronto, Ontario, M4S 1Y5

